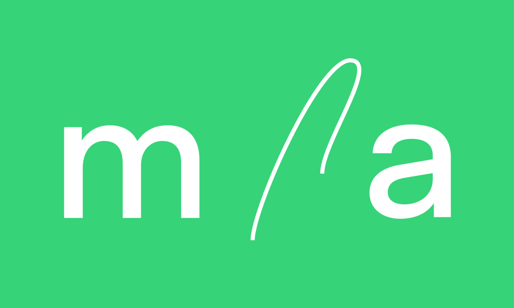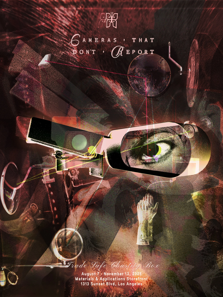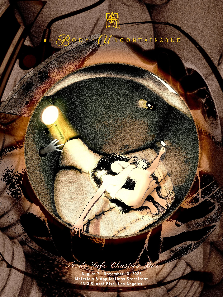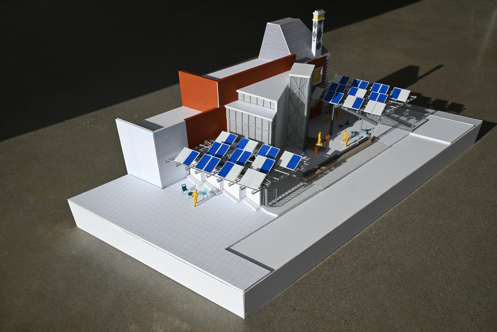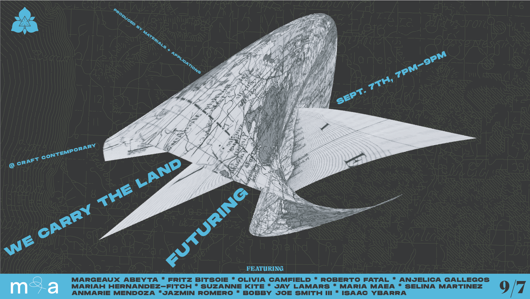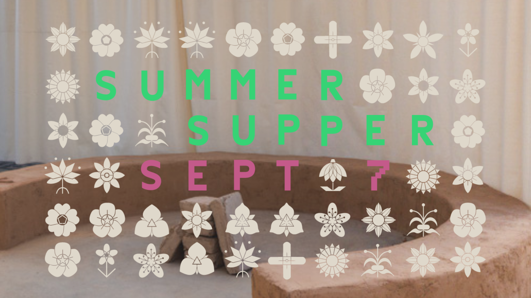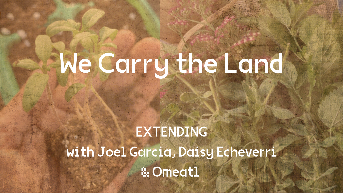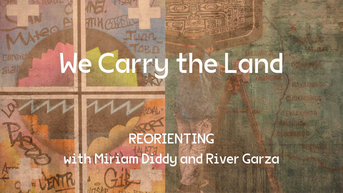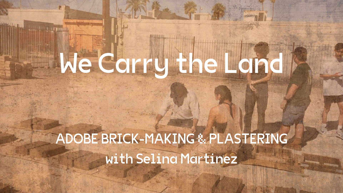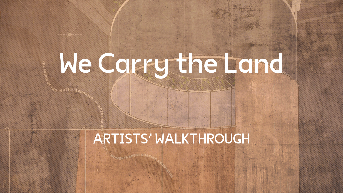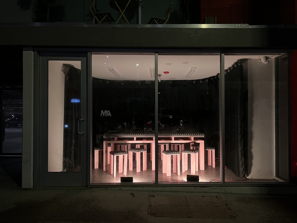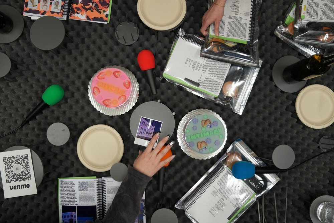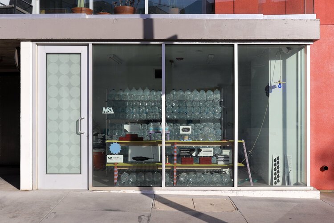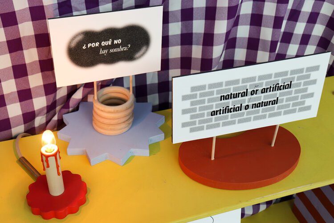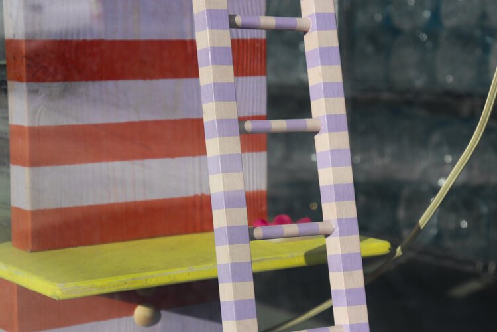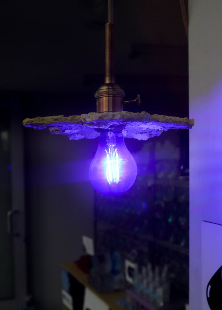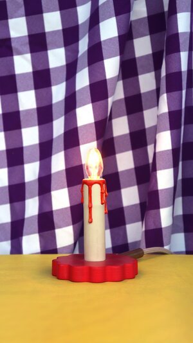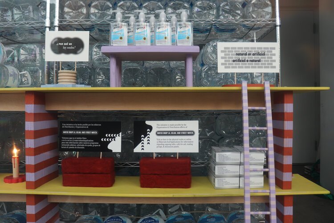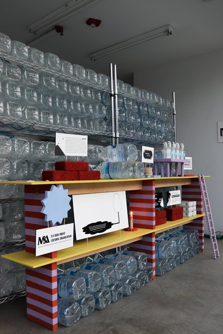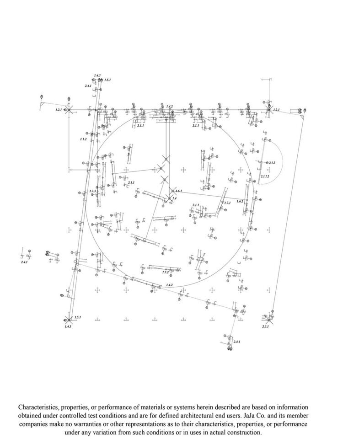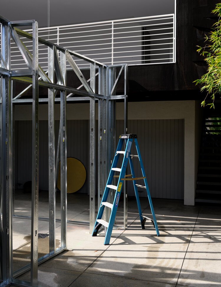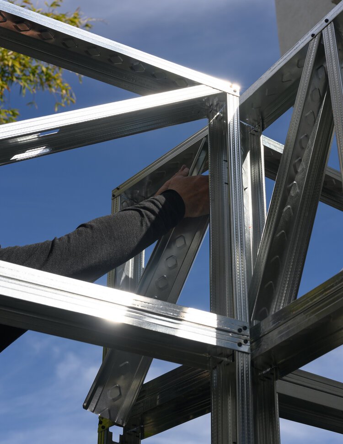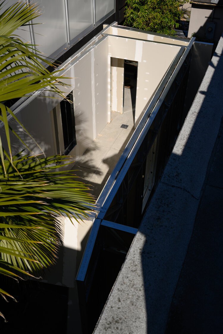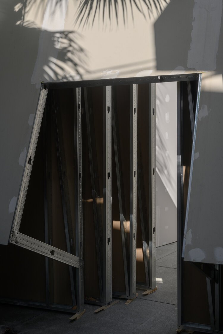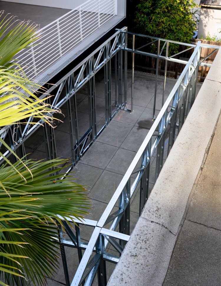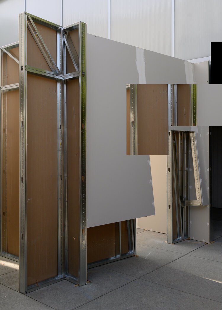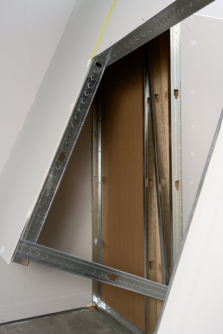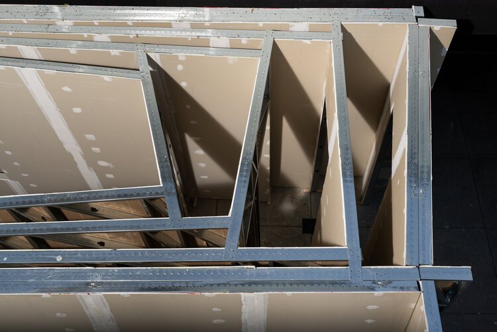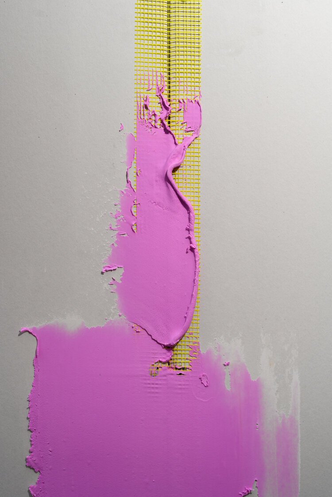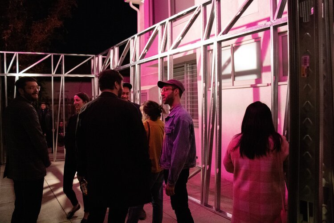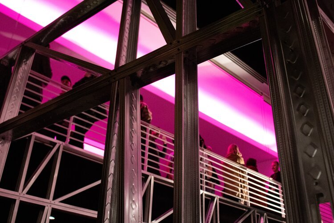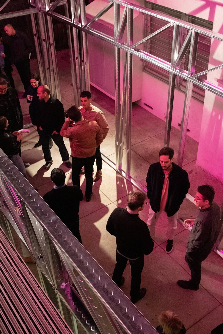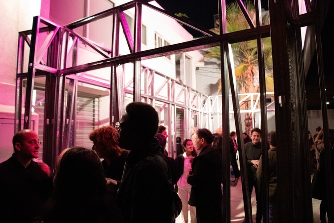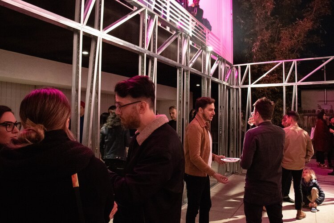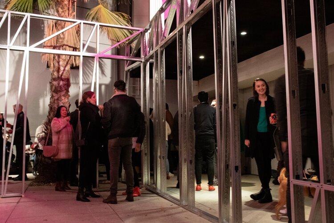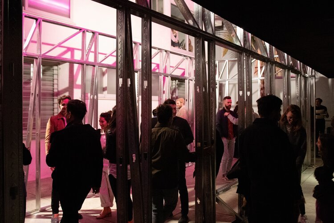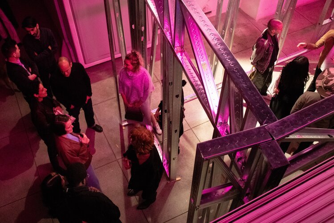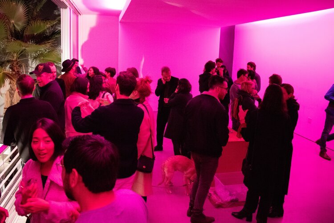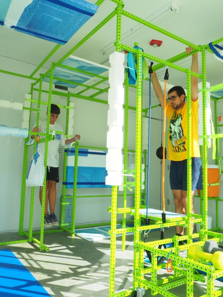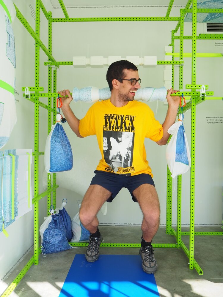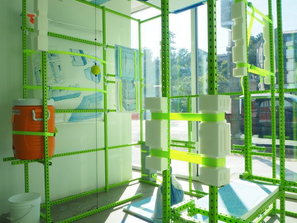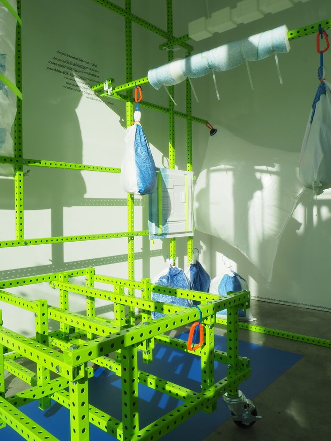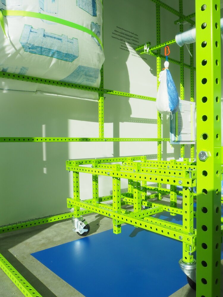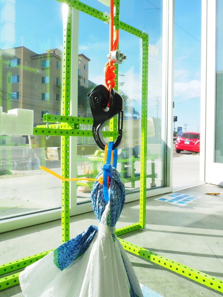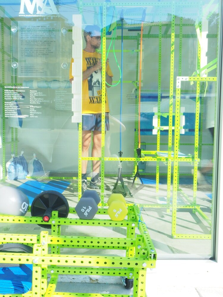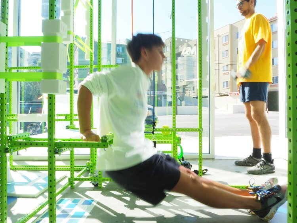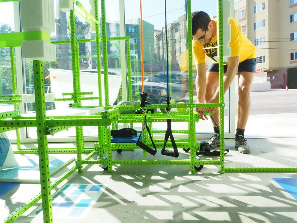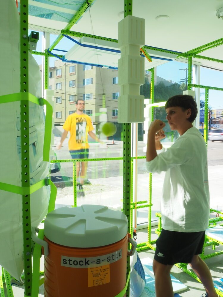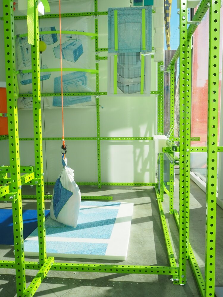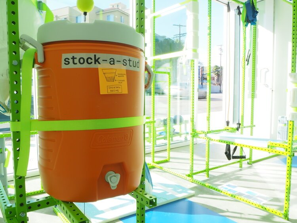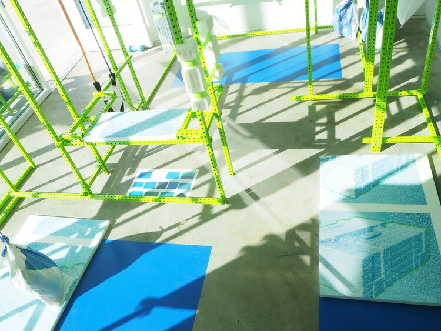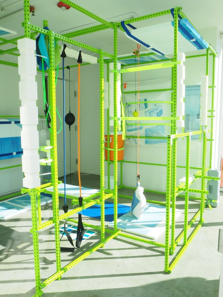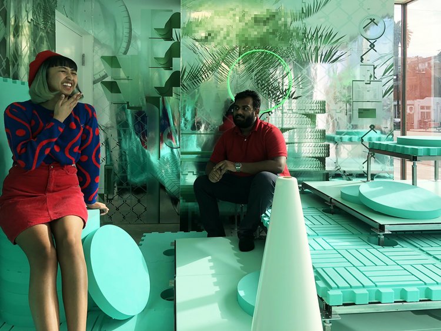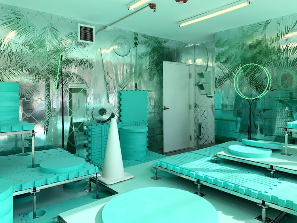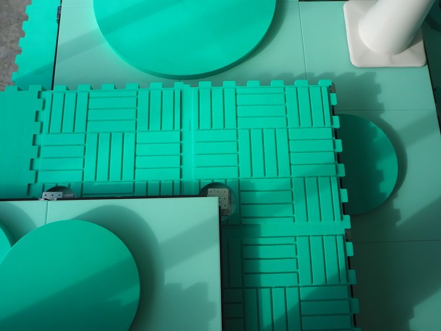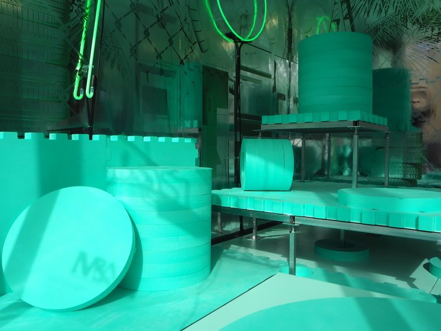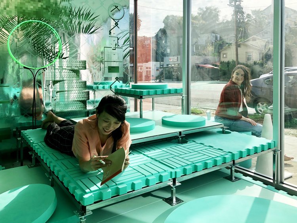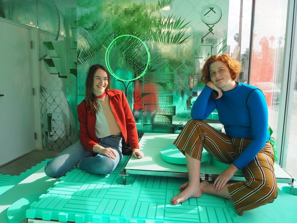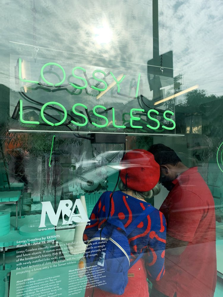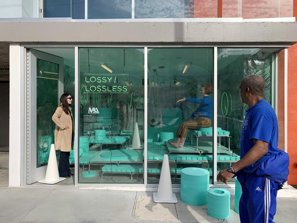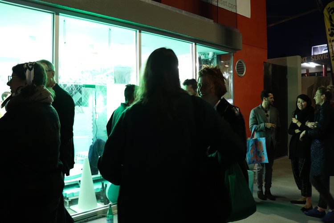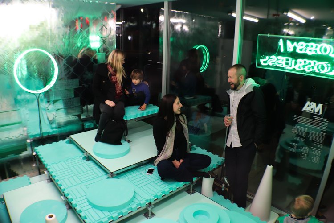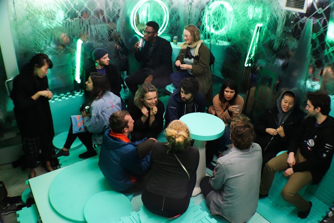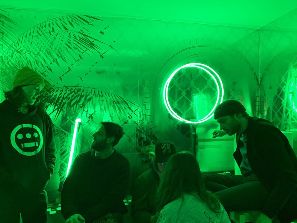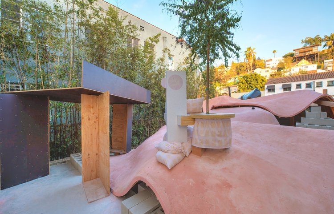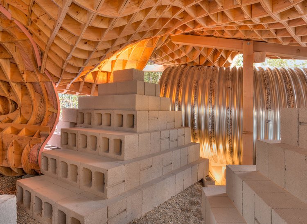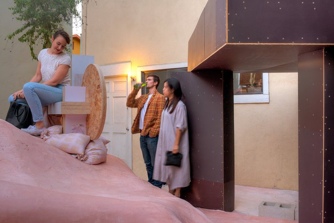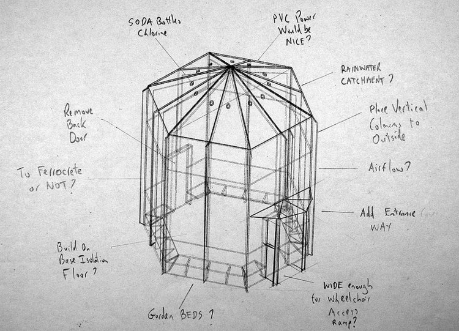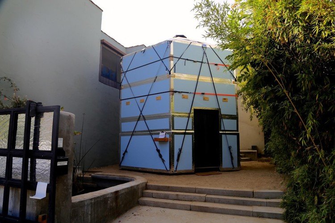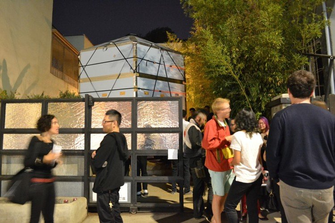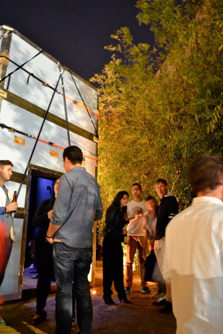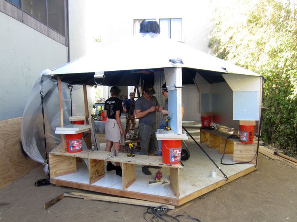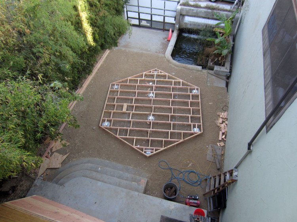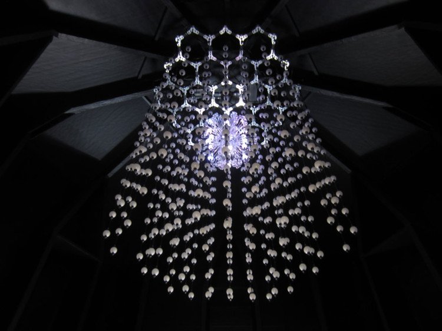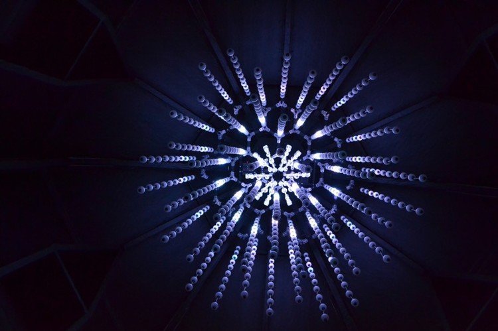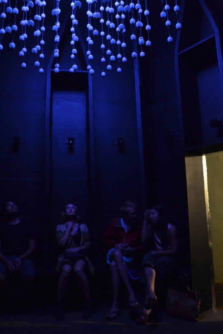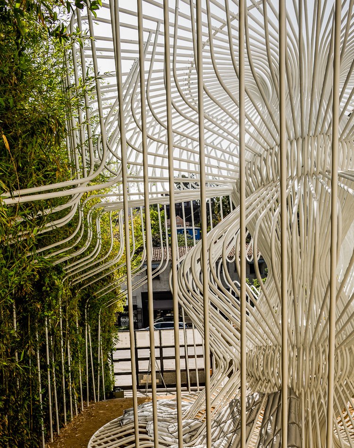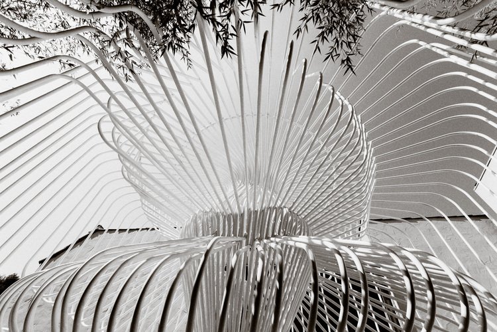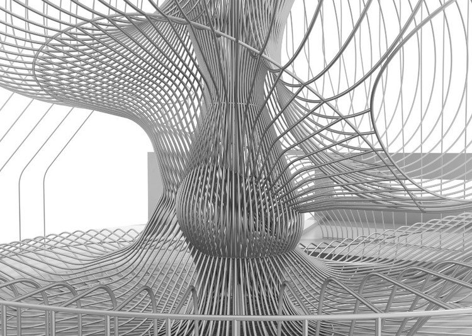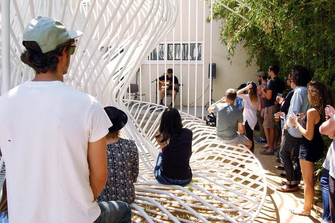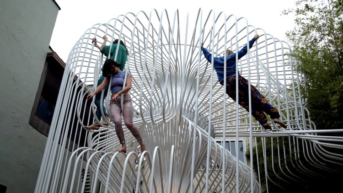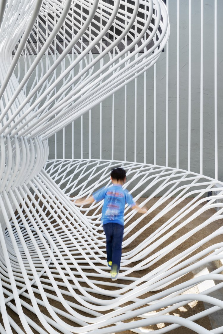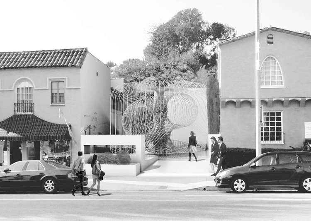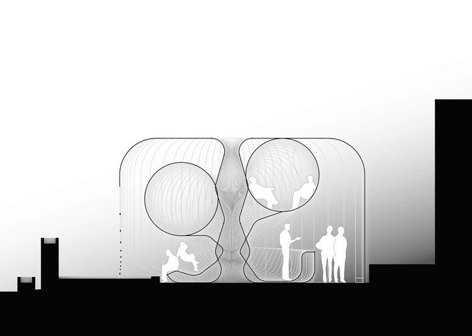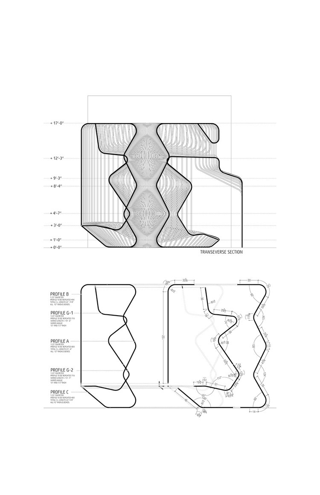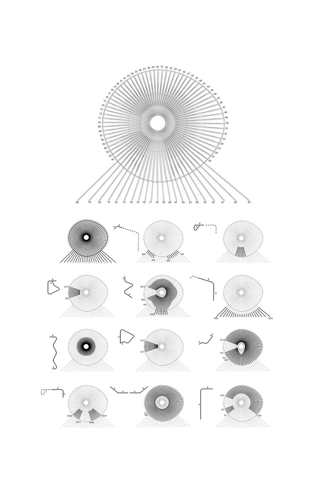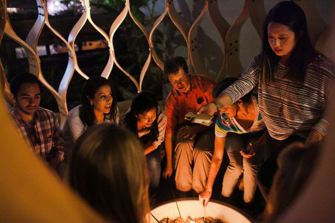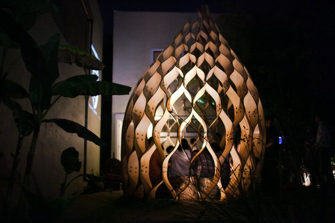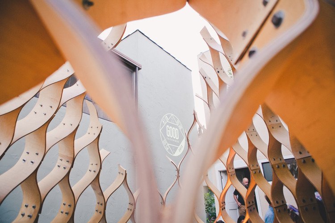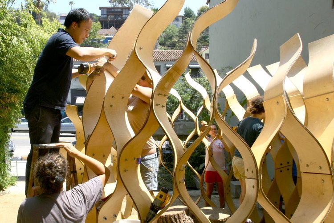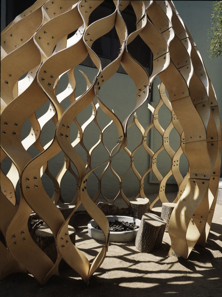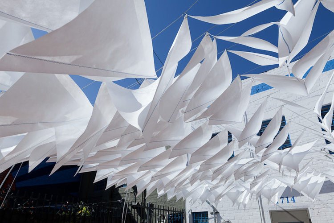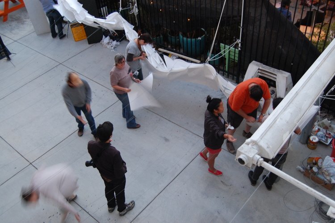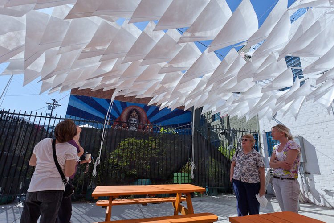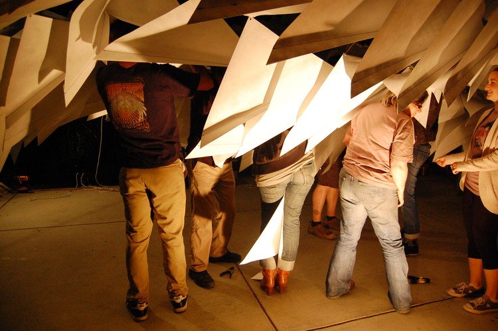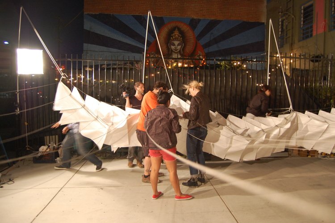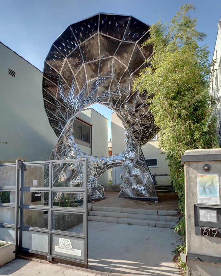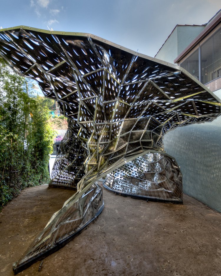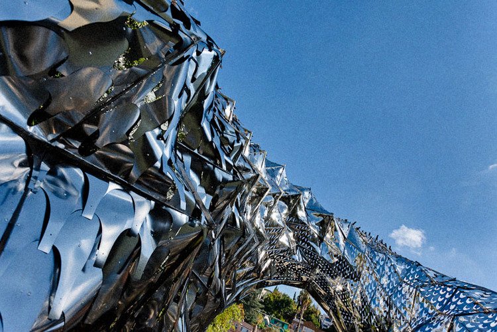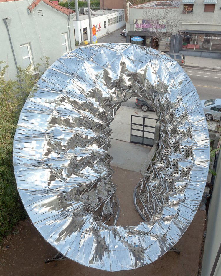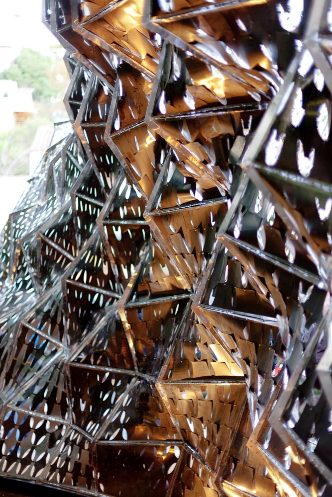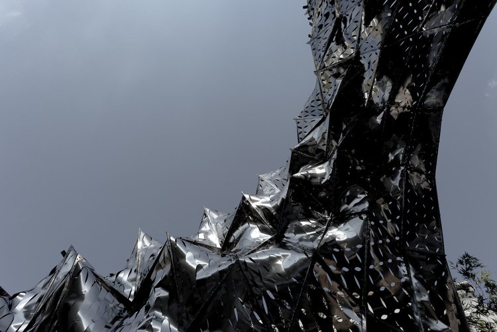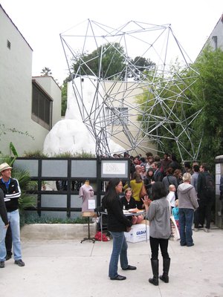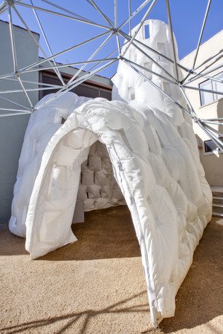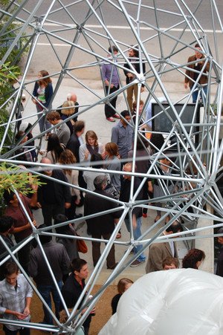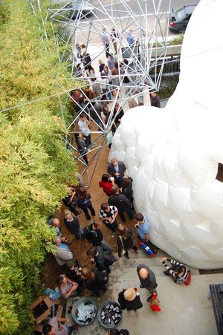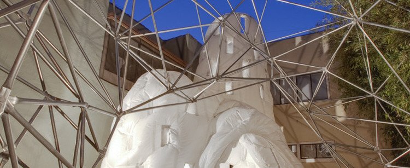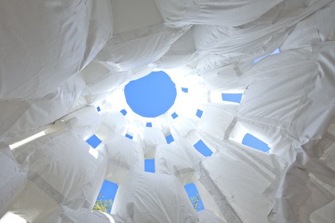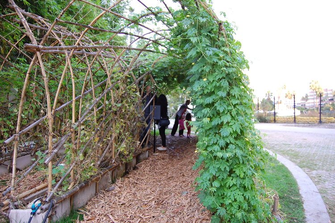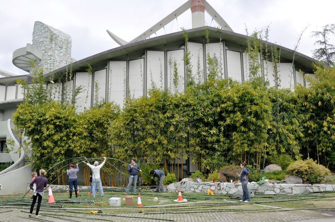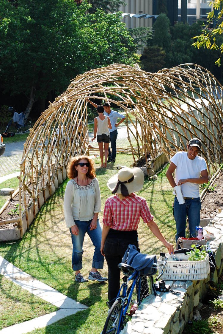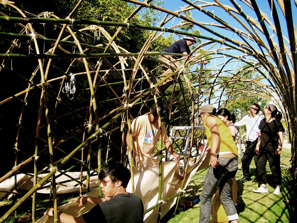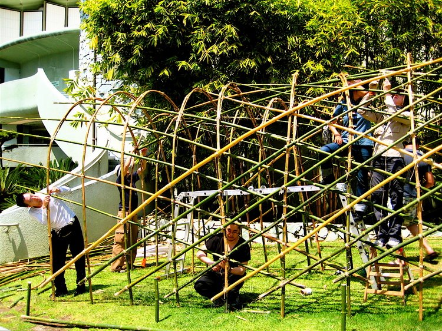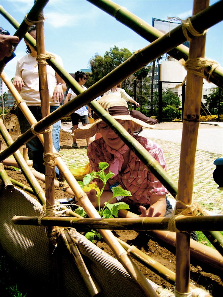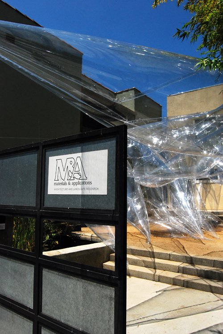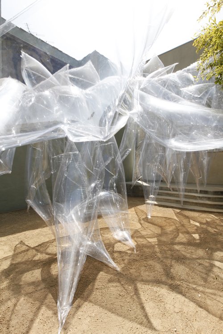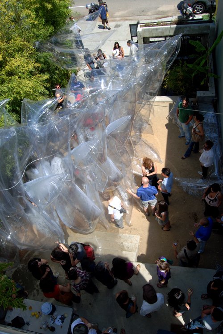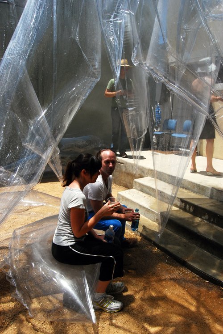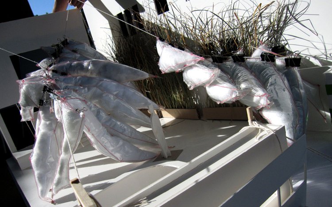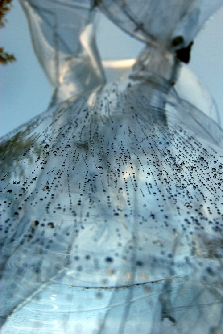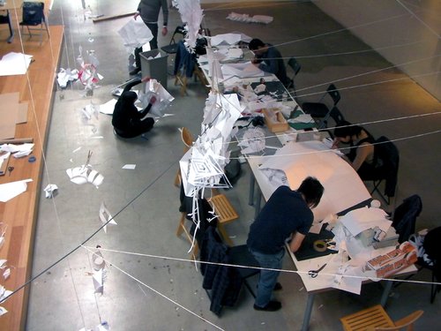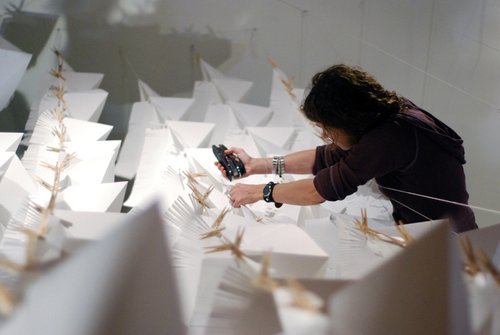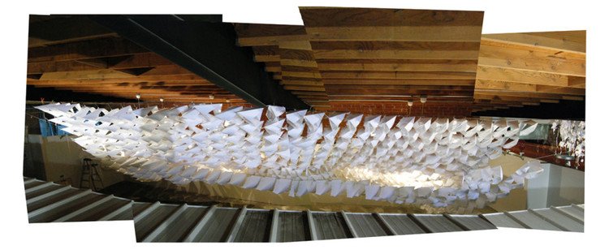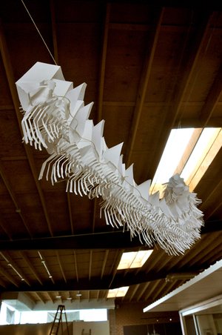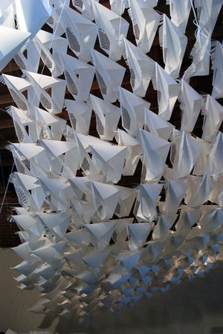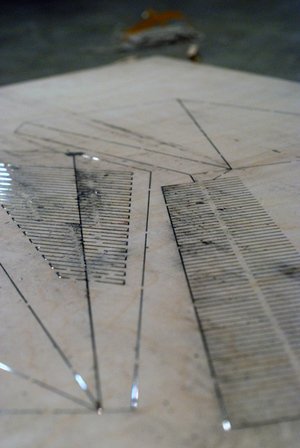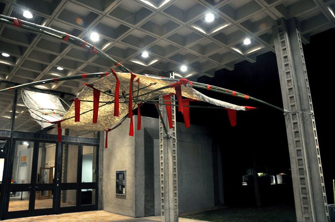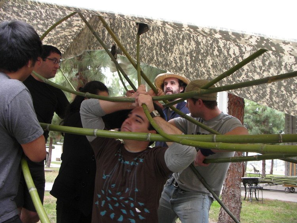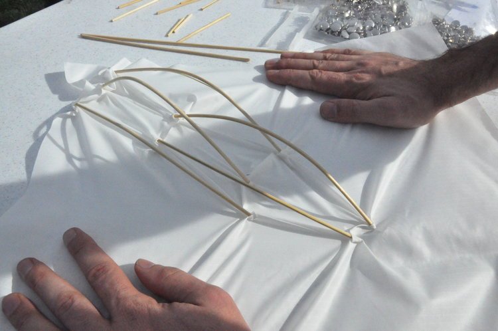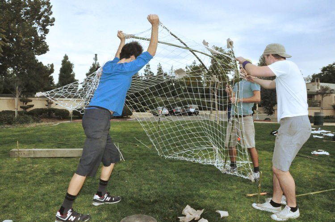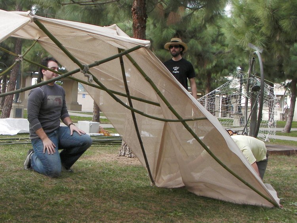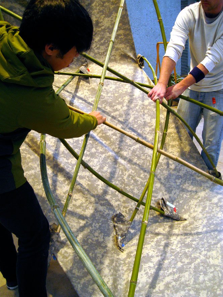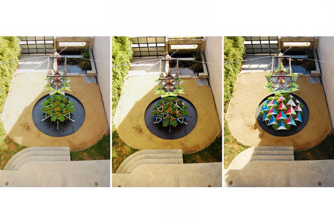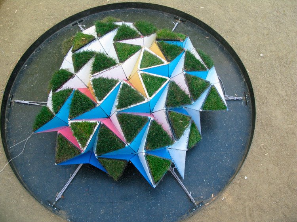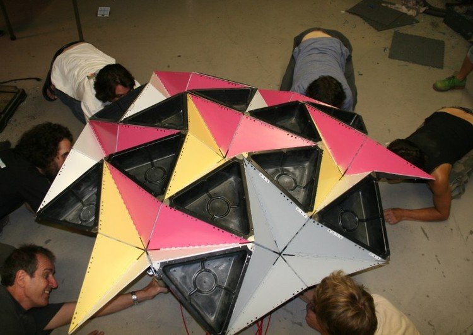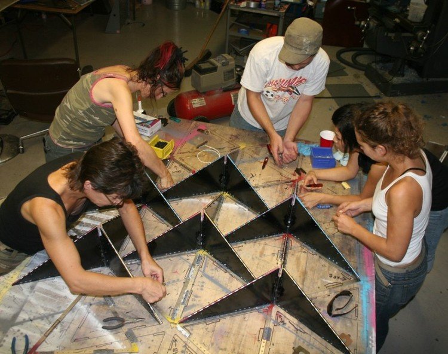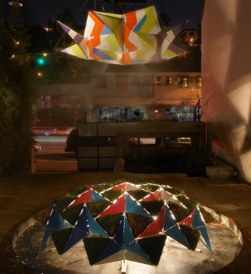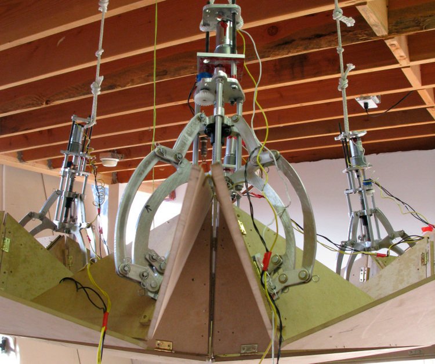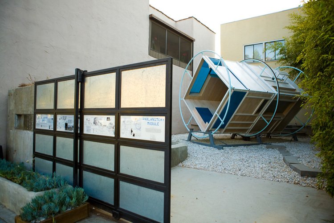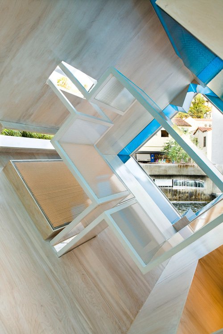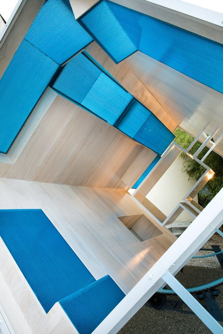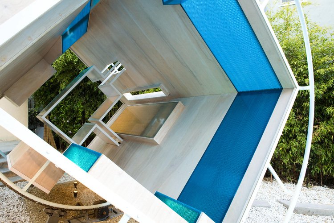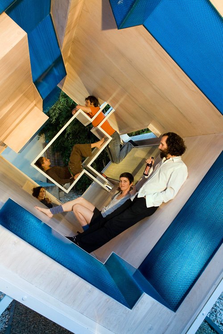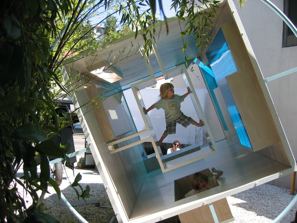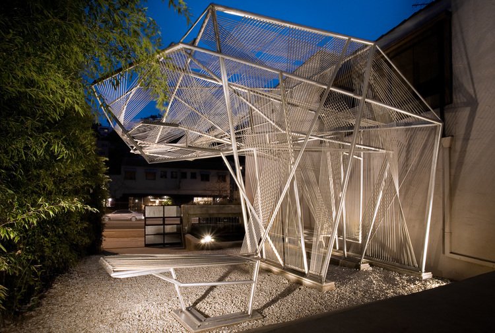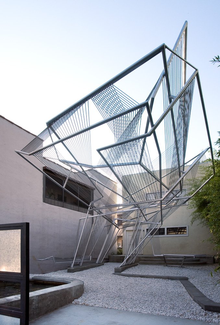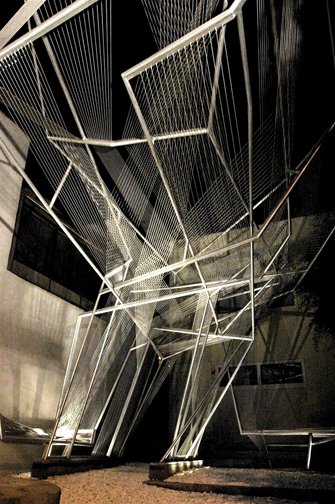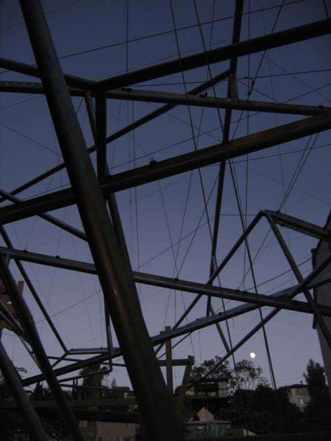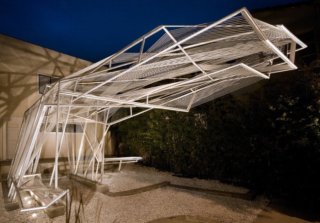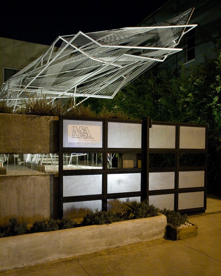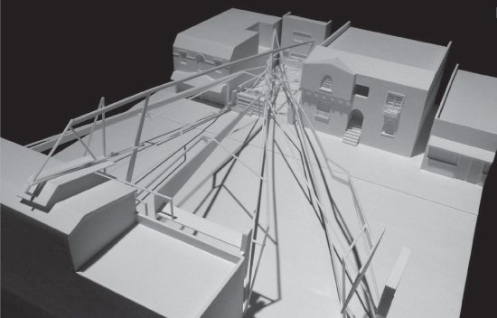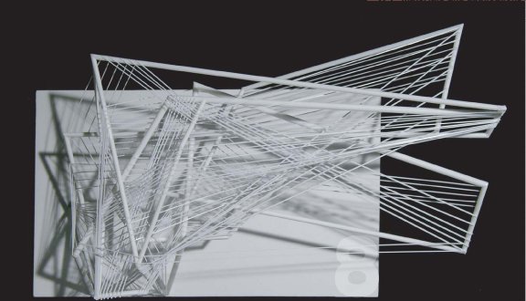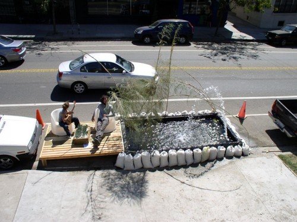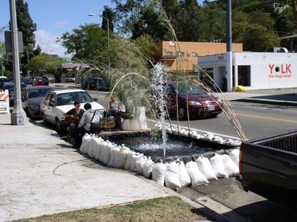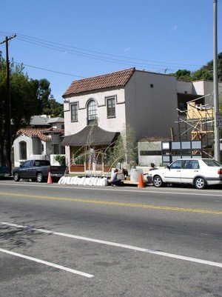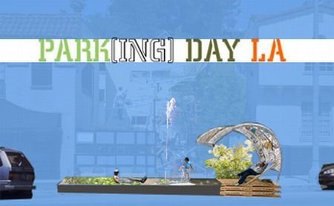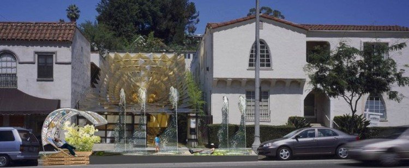All Programs
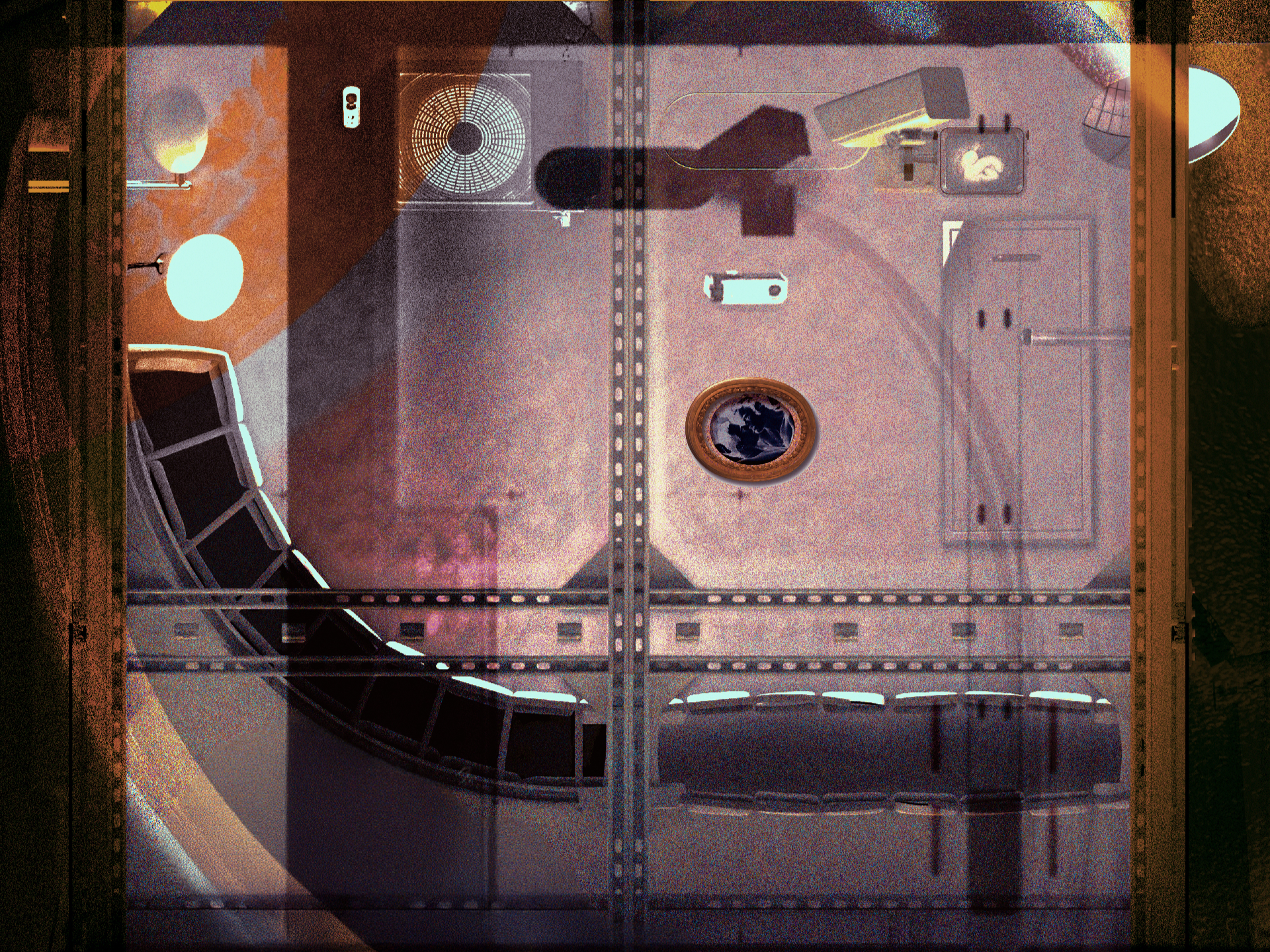
Trade Safe Chastity Box
Strat Coffman & Adam Miller, A Box for Hiding in Plain View, 2025. Courtesy of Strat Coffman & Adam Miller.
Trade Safe Chastity Box is an interactive architectural device that serves as an event platform, that was open August 7 - November 13, 2025, at the Materials & Applications Storefront in Los Angeles. The Box invites visitors to play with various intimacies while on public display, remixing architectures of surveillance.
Los Angeles is a city built to watch itself. The imaged body–idealized, fragmented, glowing—circulates endlessly on screens from the theater to the security control room. Beyond the screen, the city can be a hard place for the irl body. We must navigate a landscape engineered to repel and police. Defensive design structures public experience: Benches with spikes. Empty lots fenced off. Cameras that pierce everywhere.
Strat Coffman & Adam Miller, Cameras That Don’t Report, 2025. Courtesy of Strat Coffman & Adam Miller.
Trade Safe Chastity Box mimics these logics of surveillance and alienation. But instead of policing the body, the installation invites the body in—to flicker on a screen, to bump into another pulse. Surveillance devices typically deployed to police our public places—like CCTV cameras, floodlights, peepholes, and safety mirrors—are instead deployed as media for collective hiding and revealing, transforming M&A’s street-facing venue into a performative alleyway that gestures toward the city’s buried histories of cruising, of glances traded in plain view. Within Trade Safe Chastity Box, bodies are neither surveilled nor a spectacle. Visitors perform for cameras that don’t report, only reflect—they flicker and glitch, uncontainable and alive to each other.
Strat Coffman & Adam Miller, A Body Uncontainable, 2025. Courtesy of Strat Coffman & Adam Miller.
The installation served as a dynamic set piece for a series of public programs that engage topics of queer identity, public space, and contemporary politics, in partnership with regional cultural organizations.
Summoning ghosts of intimacy’s past, the Box will recontextualize and feature selected archival materials from significant local archives of queer history. Please stay tuned for program announcements.
All events at the Box, taking place between August 7 and November 13, were free and open to the public. The Box was additionally open by appointment.
Strat Coffman is an architectural designer and researcher who examines how design discourses, codes, and materials train the body, and how the embodied subject in turn agitates this training. Their work traverses built and speculative projects of various scales, from body furniture to scenic design to architectural installations. They currently practice in Los Angeles and have taught at the University of Southern California School of Architecture and the University of Michigan. They were the 2022-2024 Architecture Fellow at University of Michigan and hold a Master of Architecture from the Massachusetts Institute of Technology, where they were awarded the Imre Halasz Thesis Prize and the AIA Henry Adams Medal. They are a recipient of the 2024 Architectural League Prize and their work has appeared at the MAK Center for Art and Architecture, Log, the MIT List Visual Arts Center, and the Goethe Institut.
Adam Barrett Miller is an architectural designer and educator whose work explores taste, power, and embodiment with application to and on the margins of architecture. Adam’s work invites play and transgression across disciplinary boundaries and scales. Adam directs PNEU STARS and teaches architecture at UC Berkeley, holding an M.Arch from UC Berkeley, and B.A.'s from Cornell University. From 2021–2023, Adam was the Muschenheim Fellow at the University of Michigan and twice held the Race & Gender in the Built Environment Fellowship at UT Austin. Since 2014, Adam has led stage design for the Mosswood Meltdown music festival hosted by John Waters in Oakland, CA. Adam practices in Oakland with residential projects under permit. Recently completed work includes interaction design for Lawrence Hall of Science The Future of Food exhibition; Under Pressure, an immersive inflatable at Woodbury University; and I Want to Be a Person, a room-scale automata and extended reality piece at University of Michigan.
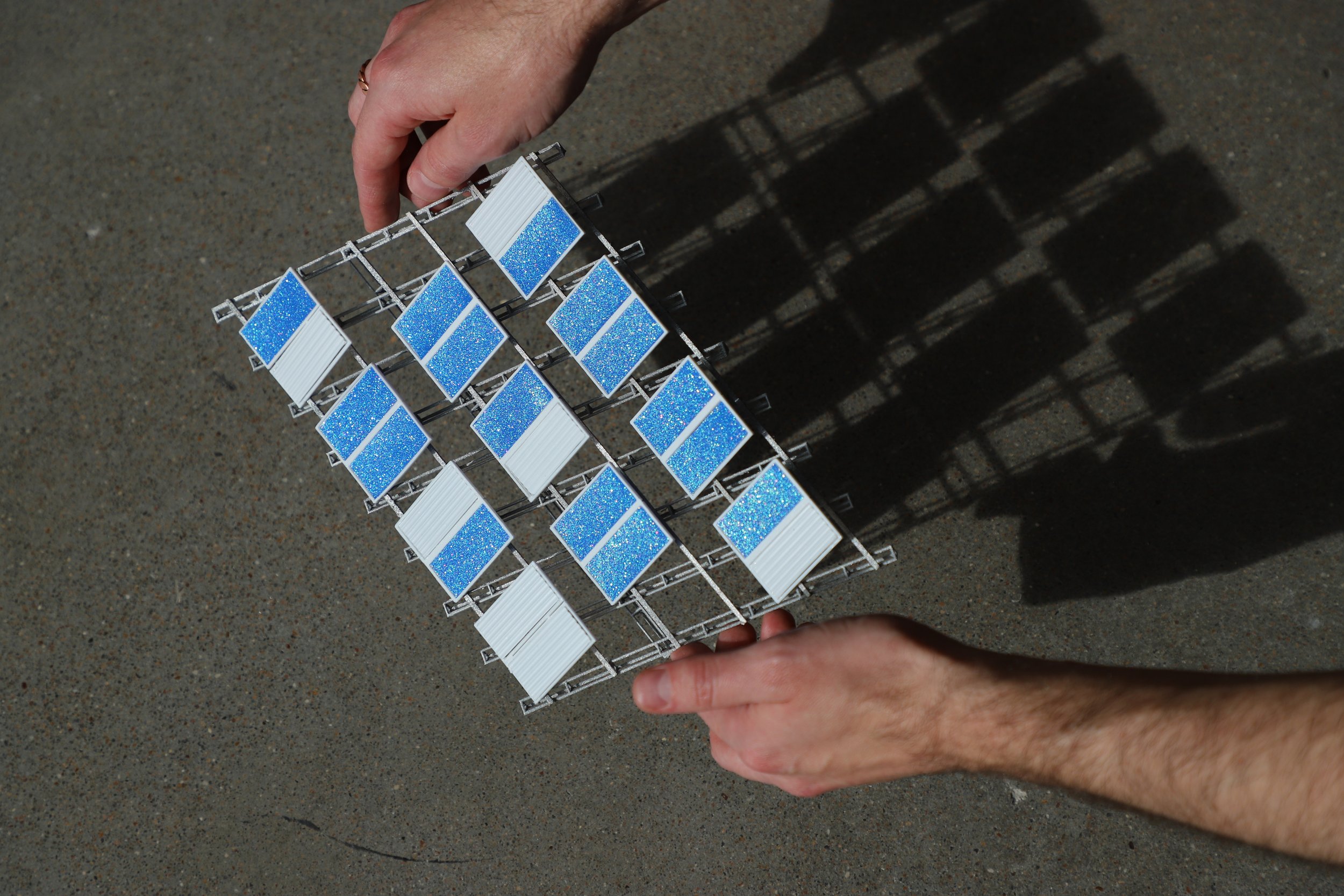
Light Gauge
Departamento del Distrito, Light Gauge, image of model, 2024. Courtesy of Departamento del Distrito.
Light Gauge is an architectural installation by the international design and research practice Departamento del Distrito that functioned as a zone of performance, encounter, and cooling, mediated by two photovoltaic space frames that levitated above the M&A x Craft Contemporary Courtyard. Informed by adaptable industrial systems and network thinking, this temporary intervention addressed questions surrounding energy and infrastructure in Los Angeles, exploring the policies, technologies, and architectures that enable self-determination.



The intervention is organized by two distinct zones: twin photovoltaic space frames positioned above the courtyard and an open, flexible ground plane below. Working with the courtyard’s north-south axis, photovoltaic modules are arranged due-south to provide shade for zones of collective occupation while generating all power required for public programming. At the community scale, Light Gauge is concerned with local strategies of renewable energy production and distribution that aim to increase the accessibility of essential resources. A cooling center serves as the installation’s primary public program. Panels provide shade. Fans generate a subtle breeze. Energy is free.
Departamento del Distrito, Light Gauge, image of model, 2024. Courtesy of Departamento del Distrito.
The M&A x Craft Contemporary Courtyard is a partnership between Materials & Applications and Craft Contemporary. Each summer since 2021, M&A transforms Craft Contemporary’s courtyard into a venue grounded by a public work of experimental architecture. A series of summer events brings architects, artists, and storytellers together into dialogue, with renewed focus on urban environments and community engagement. Light Gauge aims to activate an interest in the overlooked materiality of our energy infrastructure, bringing together expert and non-expert publics in conversation about shared resources in Los Angeles’s design and material culture.
Light Gauge was collectively curated by the 2024 M&A Program Committee, comprising Angeline Woo, Austin Merchant, Aviva Rubin, Hilary Huckins-Weidner, Jila Mendoza, Leana Scott, and Sara Suárez, with support from Isabel Kuh, Kate Yeh Chiu, Michael Lagos, and Lillian Liu.
Departamento del Distrito, Light Gauge, image of model, 2024. Courtesy of Departamento del Distrito.
Light Gauge is generously supported by the California Arts Council, LA County Department of Arts and Culture, and the Rice University Scholarly and Creative Works Subvention Fund, as well as generous partnerships with and critical support from Solarpunks, Nous Engineering, Rohn Towers, and Talley.
Departamento del Distrito is an international design and research practice operating between Mexico City, Mexico and Houston, Texas. Founded in 2017 by Francisco Quiñones and Nathan Friedman, the office specializes in public, residential, and curatorial projects. The work of Departamento del Distrito is guided by the following core principles: binational representation of language, culture, and history specific to Mexico and the United States; an expanded view of architecture that considers the many social, political, and technological relationships between people and things; and the design of futures that are alternative and diverse. A steady engagement with research——be it archival, typological, or material——allows the office to expand upon local sites of interest, linking them to geographies, time periods, and subjects that reach beyond their immediate bounds. Projects by Departamento del Distrito have been exhibited internationally, including shows at the National Building Museum (Washington, D.C.), Het Nieuwe Instituut (Rotterdam), arc en rêve (Bordeaux), Museo Numismático Nacional (Mexico City), Whitehouse (Tokyo), and the Graham Foundation (Chicago). The practice was an official contributor to the 2021 Chicago Architecture Biennial and received the 2022 Architectural League of New York Prize.
Departamento del Distrito Project Team: Nathan Friedman, Francisco Quiñones, Fernando Gómez, Jiani (Sherene) Liu, Alfonso Peláez, Guangyu (Chloe) Xu
LA Fabrication Team: Noah Shipley, Benito Barco, and Edwin Ramirez, with the additional help of Steve Campos, Sam Fredericks, Lucia Qian, Andrew Ghusn, Isabella Arendon, Grayson Golightly, and Will Domke.

Young Architects Program (YAP)
Photos by Alma Ramos.
Young Architects Program (YAP), a collaboration between Leah Wulfman and 5-year-old Jin Meisenberg, invites participants to bounce upon their understanding of space through an inflatable video game and mixed reality architecture installation.
Through a series of asynchronous discussions and collaborative drawing exercises, Jin and Leah continuously imagined and brought to life the other’s images and interpretations. Young architects and forever kids can similarly freely reinterpret, reenvision, and remap the inflatable and deflatable architectural forms within the exhibition. With crayon and marker in hand, participants of all ages have the agency to be game and space makers, bridging physical and digital play learning as their own paper crayon drawings are live projection mapped onto the inflatables and existing drawings.
The two- and three-dimensional inflated forms and drawn reinterpretations play off common architectural elements and features, toy blocks and kit-of-parts building toys, but tend instead toward queer means and ends. In concept and as full-scale inflatables, the toys flop over one another; they sag, they deflate, they inflate, they get soft, they get hard, they pile and plug into each other.
As a column becomes a chimney with balloons becomes a tower becomes a mountain, doors and windows open up new spaces and stories, promoting an iterative retelling of the architectural forms and elements.
YAP is part of our M&A Storefront co-residency program, a series of spatialized, transdisciplinary collaborations that aim to reject and confound the divisive effects of disciplinarity.
An Introduction by Jin Ketevan Georgia Meisenberg:
“This is a fairy house,
This is a funny dinosaur - a rhinoceros,
This is for me like a big funny dinosaur and it is t.rex,
This is for me a rainbow angel.
It’s super special, it can make hoops, and turns like a good good flyer.
This is a sand-clock house, it can fly it has 3 crowns on it that’s why, it can fly.
This is an eye house, it has something special, the eyes can move, close and it can fly.
This is the littlest thinnest house, it can transform into a tree or a big big eye ball
The biggest biggest biggest house from all is something even more special, it is a rainbow dot, they are super special, they can fly and jump away. But the most special is the spiral on top of the house, it has pink dots, they are super special as they can swim inside of the spiral. And because I love uzumaki! Uzumaki means spiral, and it is a story. It is a little bit scary. Because everyone loves uzumaki!
Hm I think it’s a little clock for me inside of a rainbow rainbow house—people make rainbows inside, they make them with stardust and water and rainbow colors, glitter, and of course, stars, nothing else. They can do hundred sixty forty eight rainbows in one night. These rainbows are Special as they can fly, jump, pee and make kaka.
A House inside, they just sleep for the whole day they don’t do anything they are just bored because they are sleepyheads, if someone asks them to make food they say later. They sleep for their whole lives, they don’t care at all!
Bored people! They are all sleepyheads!
They don’t want to get up later! They just lie in bed. Sleepy bored sleepy cleany.
This is a wheel home, no it’s a rocket!
It can fly to the galaxy. In the middle of the galaxy, there is the biggest wave, the biggest black hole, when you go through it you disappear, you don’t come back. It’s like death. It kills you. It’s painful, you never can go back, you are just dead. It looks like magic, but it kills you!
A flying home, a chicken home, it says bok bok bok, no it say kukeldifooooo, it walks like a chicken. And it has a chicken tail.
It’s a waterhome where water comes out—they make water just out of water! They squirt it out of the home. To make everyone wet! They just have fun.
Images








Drawings & Renderings
Leah Wulfman is a Carrier Bag architect, educator, game designer, digital puppeteer, and occasional writer. Trained as an architect, Wulfman has been assembling hybrid virtual and physical spaces to prototype new relationships to technology and nature and challenge normative ideologies so often reinforced by technology and architecture. In addition to mixed reality installations that play with and emphasize the physical, material basis of everything digital, they are presently working on a research series focusing on gamified environments, interactions, and materials. Such mixed reality ecologies and interactions find their foundations in disability, trans, and queer embodied practice and politics, and operate as lenses to reconfigure and recontextualize space and time orientations in architectural discourse beyond the normative.
Wulfman holds a Bachelors of Architecture degree from Carnegie Mellon University, as well as a Masters of Arts in Fiction and Entertainment at SCI-Arc. They have taught at numerous institutions in the United States, including ArtCenter’s Media Design Practices Graduate Program, IDEAS Program at UCLA Architecture and Urban Design, SCI-Arc, The School of Architecture at Taliesin, and most recently University of Michigan’s Taubman College of Architecture and Urban Planning, where they have developed youth programming and mixed reality coursework. Leah is now at the University of Utah’s College of Architecture and Planning, where they are currently Visiting Assistant Professor in the Division of Multi-Disciplinary Design (MDD).
Jin Ketevan Georgia Meisenberg is 5 years old. I was born in 16 November of 2024. Leah came to NY, and we have another family member that is named Lia. I was swinging on the 24th on a chair. I have a lot of fun, and I will put my legs up and I will fly like an Astronaut. I am from NY — from Queens! No Brooklyn!
Project Credits
Young Architects Program (YAP) is generously supported via material research assistance provided by Seth Richardson, Owen Vollick-Offer, Emma Caroline Davis, Enrique Mora, and Jules Gershman, game development assistance from Spencer Reay, and projection mapping assistance from Merel Noorlander.
Special thanks to: Anne K.E. and Florian Meisenberg, The Architectural League of New York & the University of Utah’s Division of Multi-Disciplinary Design (MDD).
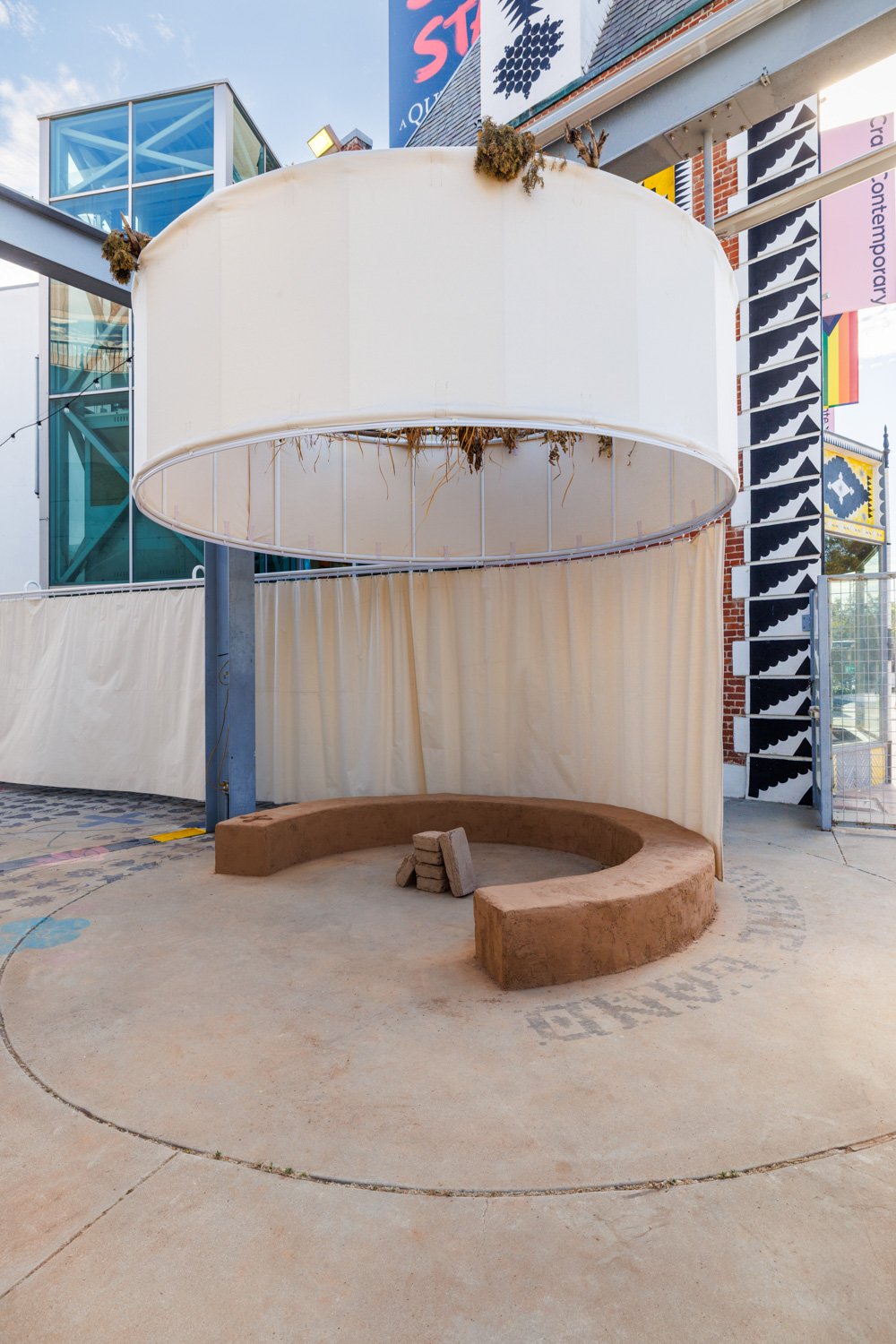
We Carry the Land
We Carry the Land, installation view, 2024. Photo courtesy of Craft Contemporary. Image: Marc Walker
We Carry the Land is an architectural exploration of space, time, and form born from an alignment of varied Indigenous foundational ways of being, designed for and installed in the M&A x Craft Contemporary Courtyard this Summer 2024. Rooted in the sacredness of the natural world and informed by experiences of territorial geographic relocation, the project presents a spatial identity of what it means to be a part of the Indigenous diaspora; grounded, yet simultaneously flexible.
Through material and structural engagements with existing infrastructure, the project introduced a fluctuating experience of the sacred and intimate to the courtyard. An existing circle inscribed in the concrete ground, the remnant of a primary entry revolving door for a building that once stood in the space, became an anchor for the spatial intervention. In its place, a new circle was built up with heavy earth and juxtaposed with the soft lightness of a flowing curtain system above. While the earthen material highlighted the circle, a unifying symbol in various Indigenous cultures, the curtain system extended across the courtyard, representing expansive transformation and the dynamism of movements and exchanges between pasts and possible futures.
We Carry the Land presented the two-fold idea of anomaly: the paradoxical notion of a dynamic ground plane and the enduring presence of American Indian peoples despite efforts of erasure.
We Carry the Land, installation view, 2024. Courtesy of Craft Contemporary. Photo: Marc Walker
We Carry the Land is designed by six emerging Native architectural and graphic designers. Recognizing the diversity of Indian Tribes, individual identities, and shared experiences with U.S. Indian laws and policies, the group work reflects a coming together of unique communities, spatial experiences with multiple lands and waters, archival work, and traditional and new technologies.
Celina Brownotter is a Hunkpapa Lakota and Diné designer passionate about collaborating with Native communities. Her research focuses on how culture, beliefs, and traditions can positively affect Lakota tribal housing. Having grown up on the Standing Rock Sioux Reservation, she is a steadfast advocate for place-based design.
Anjelica S. Gallegos (Jicarilla Apache Nation and Pueblo of Santa Ana) pushes boundaries of design thought and practice, especially in sensitive environments like the Southwest, Arctic, and New England coast. Anjelica is the co-founder and director of the Indigenous Society of Architecture, Planning and Design (ISAPD), a 2023 Fulcrum Fund recipient, an ambassador of President Obama’s Generation Indigenous Initiative, and has served in public relations for the Jicarilla Apache Nation.
Freeland Livingston (Diné | Navajo) is an architectural designer interested in the intersection of technology, contemporary life, and traditional Indigenous teachings. Using computational tools has been central to his work, whether in academic design or mixed reality documentation. Freeland has over ten years of experience in architecture, seven of which he’s worked with Native communities within the Navajo region of the US.
Selina Martinez is a member of the Pascua Yaqui Tribe and Xicana, currently pursuing her architectural license.
She was awarded the US Artists Fellowship (2024) and a Radical Imagination Grant (2020) from the NDN Collective to establish Juebenaria, a project providing an evolving collection of a plurality of Yaqui lived experiences through digital media. She has taught at ASU and is also the cofounder of Design Empowerment Phoenix.
Bobby Joe Smith III is a Black and Indigenous designer and media artist from the Hunkpapa and Oohenumpa Lakota tribes. His research draws from the decolonial, abolitionist, and post-apocalyptic strategies of Black and Indigenous people, and his works seek to reveal vectors leading toward decolonial futures and resonate with the people and movements that comprise his community.
Zoë Toledo is Diné Asdzáán, a member of the Navajo Nation, and, as both a designer and researcher, engages in a practice of narrative change. She teaches design studios at ASU, co-founded the Harvard Indigenous Design Collective, and has been published in The Avery Review.
We extend gratitude to a constellation of mentors and guides, including architects Tammy Eagle Bull, Sean Connelly, Bob Ramirez, and R. Scott Mitchell.
We Carry the Land, installation view, 2024. Courtesy of Craft Contemporary. Photo: Marc Walker
We Carry the Land was generously supported by The Graham Foundation and the Los Angeles Department of Cultural Affairs, with additional funding from the California Arts Council and Los Angeles County Department of Arts and Culture.
For a full list of M&A’s sponsors, visit our Thank You page.
Past Events
Read the press release here.

Black — Still
Black – Still is a multi-sensory installation by the interdisciplinary practice enFOLD Collective.
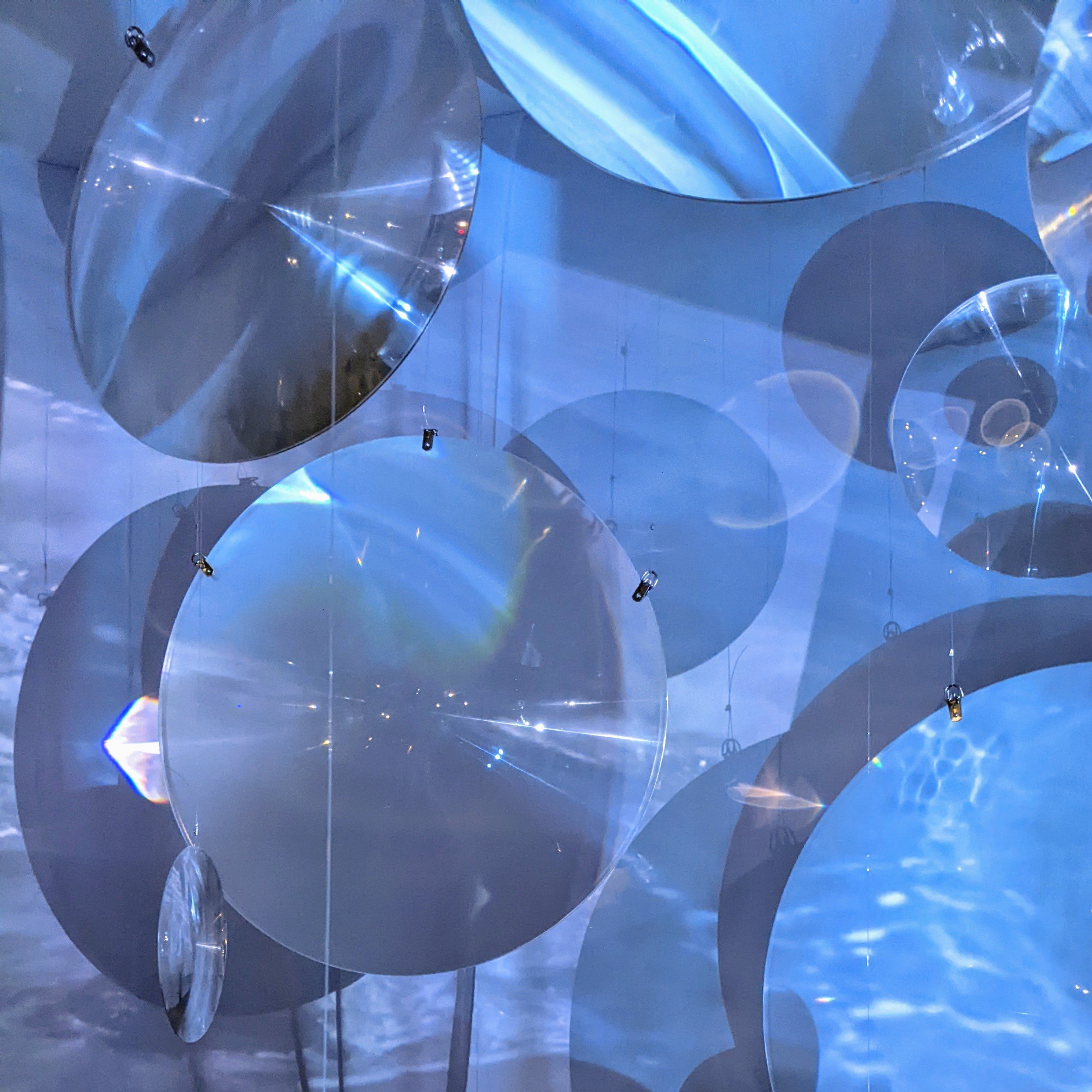
Day/Dream
Day/Dream is a collaborative spatial project on Sunset Boulevard by artist Sara Suárez and architect Regina Teng.
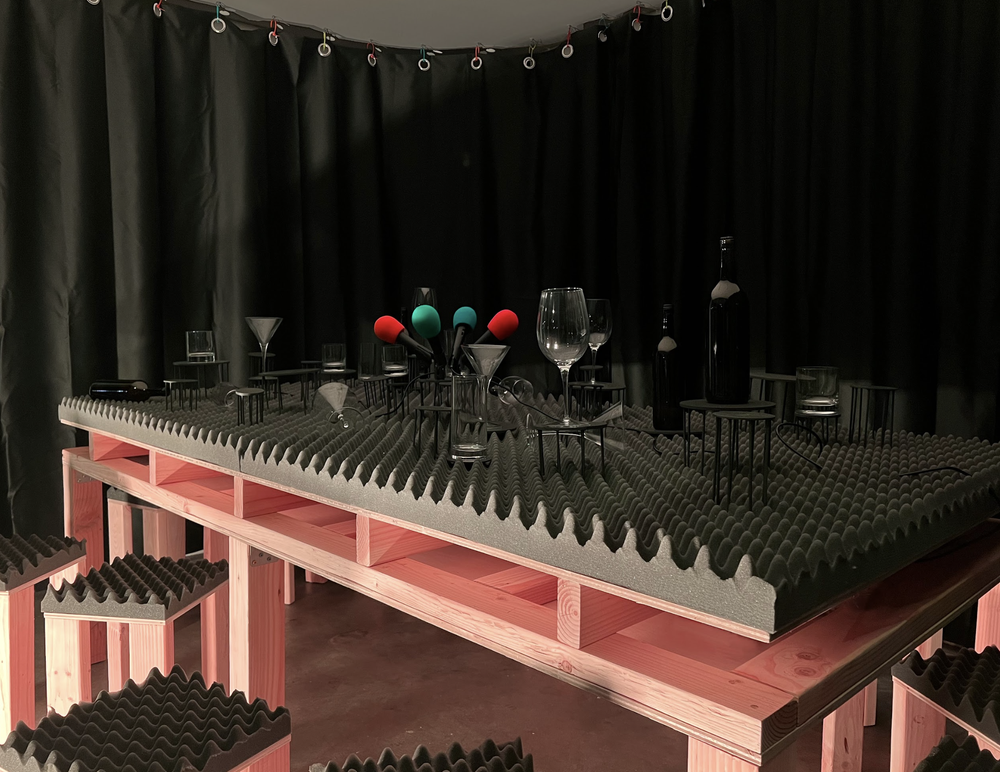
Quiet Party
Office Party’s design for Disc Journal’s second issue launch converts the noise of a gathering in M_A’s Sunset Boulevard venue into the polite silence of a dinner party through the installation of a horizontal, 4-by-8 ft acoustically-engineered table. Sound-absorbing panels on the surface of the dinner table and the surrounding walls deaden ambient noise, bringing the conversation of guests, the sounds of eating, and the percussion of utensils to the fore. The remaining noises are recorded by conspicuously-placed microphones that sit as centerpieces on the table, making diners aware of how their voices and actions might be transmitted across the space of the party.
Traces of the evening’s activities are left in the M_A Storefront project space as a display. The project may be visited by appointment.
Office Party is an international research and design collective specializing in the production of temporary events, installations, and exhibitions. With an attention to sustainable material systems and community resource-pooling, the office critically examines the role of parties and similar ephemeral spaces as the origin of complex social and material networks with urban, political, and environmental effects. Office Party further investigates the ways that parties provide insight into the development of architecture as a temporary and responsive mode of space-making through written and editorial work.

Veil Craft by Figure
About Veil Craft
Even as the pandemic brought Los Angeles public life to a halt, construction continued, unabated and deemed an essential activity. Shimmering veils of green, white, orange, and black construction textiles are found across the city, their presence signaling many things: perhaps a future shelter for those without or, more often than not, a simple indication for the public to keep out. Referred to often as construction tarps or debris netting, these robust, porous, and colorful textiles have inadvertently become a near-permanent facade aesthetic through the ubiquity of construction in the city of Los Angeles.
Veil Craft is an architectural installation made from these textiles, transforming the courtyard of Craft Contemporary into an unexpected pocket park. The street wall, faced in commonplace green debris netting, masquerades as another construction site on Wilshire Boulevard. Yet the base of this wall opens up into a deep awning, producing a generous, shaded porch that invites the public into the courtyard interior. Beyond this threshold is a courtyard within a courtyard, draped with long pleated panels of white debris netting hung thirty feet up. In this shaded inner space, the pleated fabric creates varying effects of transparency and texture while playfully parting to make way for serendipitous intersections with existing courtyard elements. The various spaces perform a continuously shifting and unfolding act of veiling and revealing as one navigates through the courtyard, and the careful stitching and assembly of the textile panels juxtaposes references to domesticity, body and garment, and ornamentation alongside typical construction practices. Both playing into and upending these material associations, the installation brings forward the everyday, invisible materiality of Los Angeles’ changing landscape in order to interrogate it.
The M_A x Craft Contemporary partnership in the museum courtyard itself transforms into a public venue for a series of summer events that bring artists and storytellers together into dialogue, with renewed focus onto questions of urban change, labor practices, and community engagement. Ultimately, Veil Craft aims to activate an interest in the overlooked materiality of our built environment, bringing together expert and non-expert publics in conversation about Los Angeles’s material culture.
M_A and Craft Contemporary gratefully acknowledge the support of the Graham Foundation for Advanced Studies in the Fine Arts. Veil Craft is additionally supported by the Pasadena Art Alliance.
Veil Craft is the inaugural exhibition of M_A x Craft Contemporary, a five-year partnership between the two institutions exploring craft through art and architecture. Veil Craft is a site-specific installation by San Francisco-based architectural studio Figure, which takes its inspiration from the everyday construction materials in Los Angeles to transform the museum’s courtyard into a temporary pocket park.
Exhibition Images
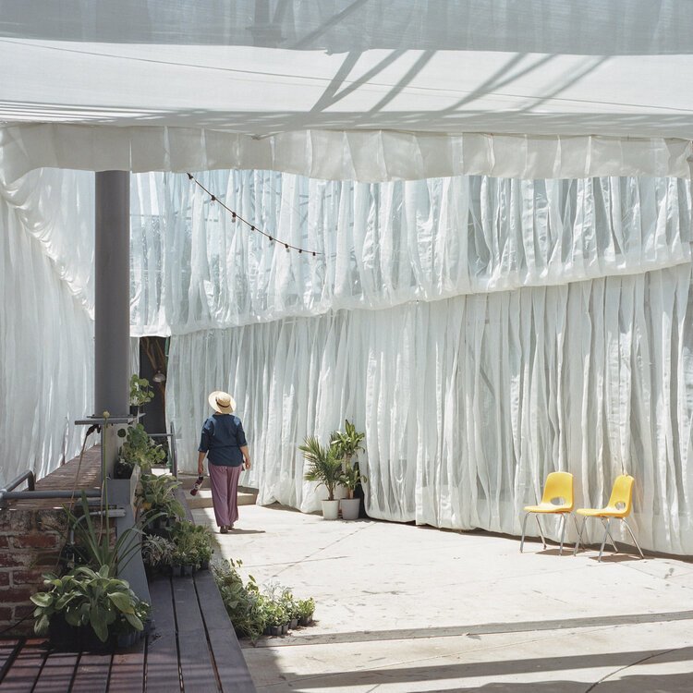
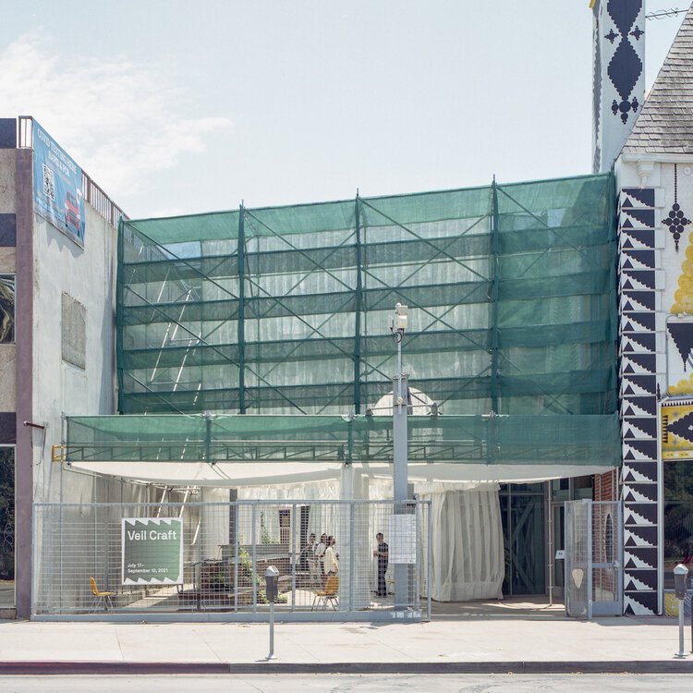
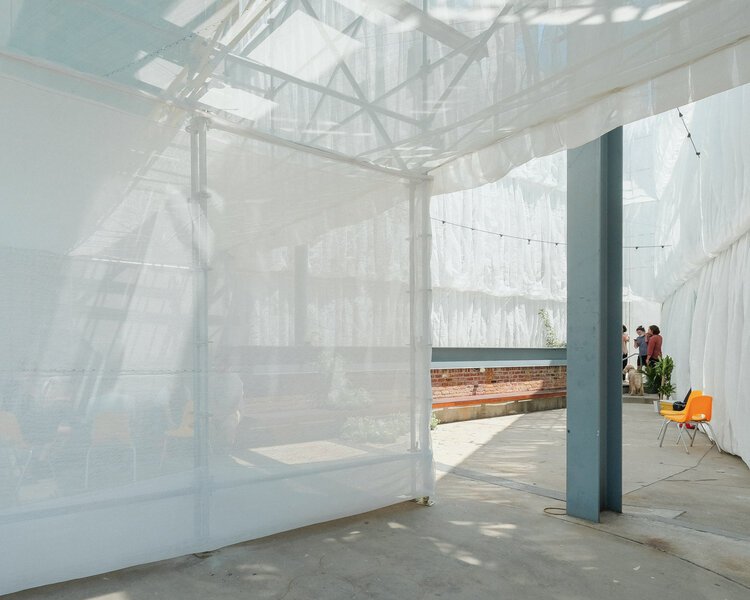
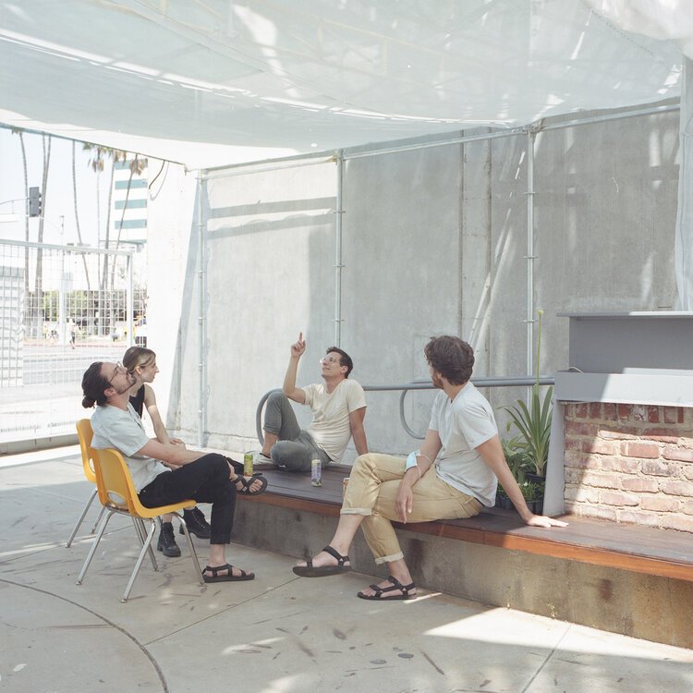
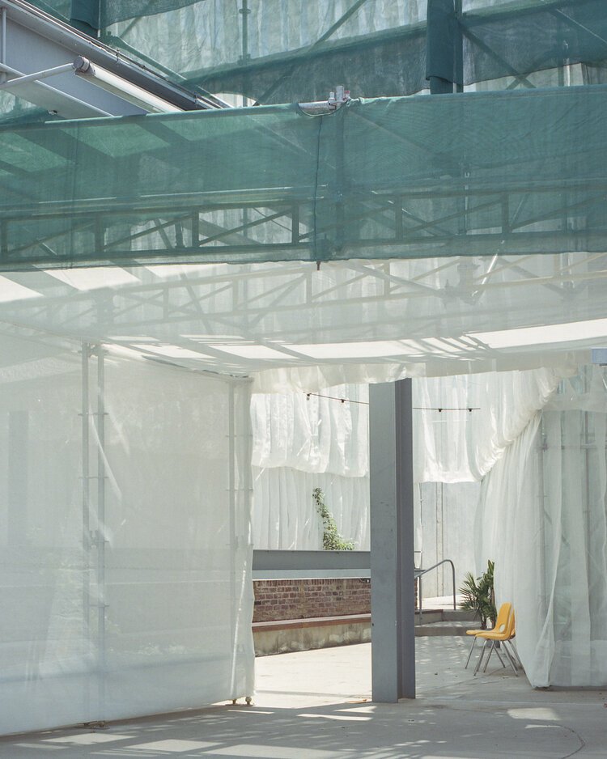
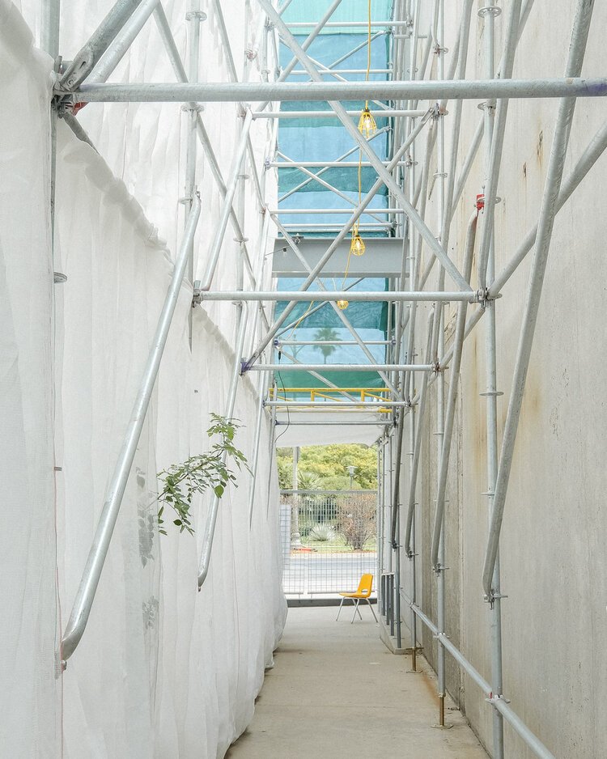
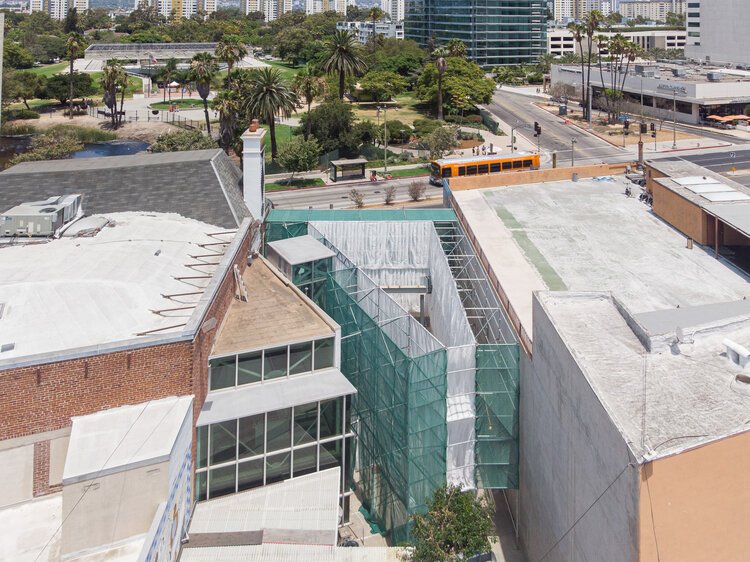
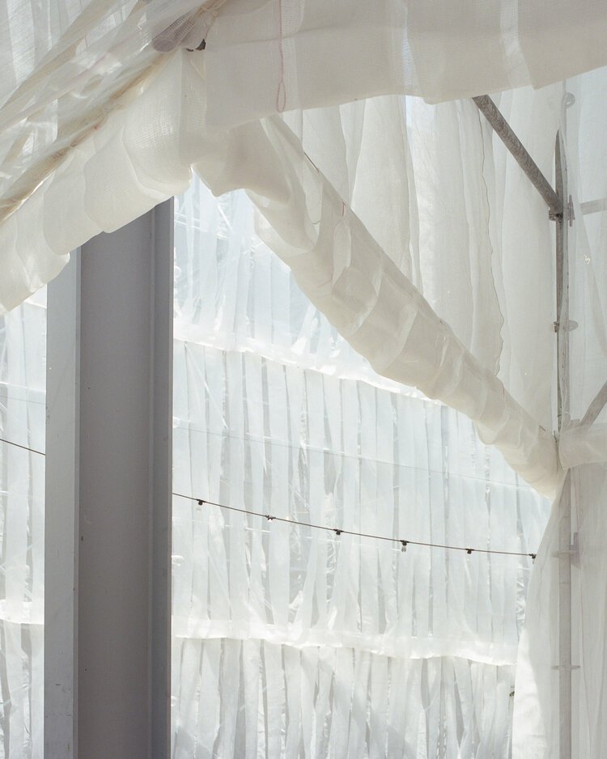
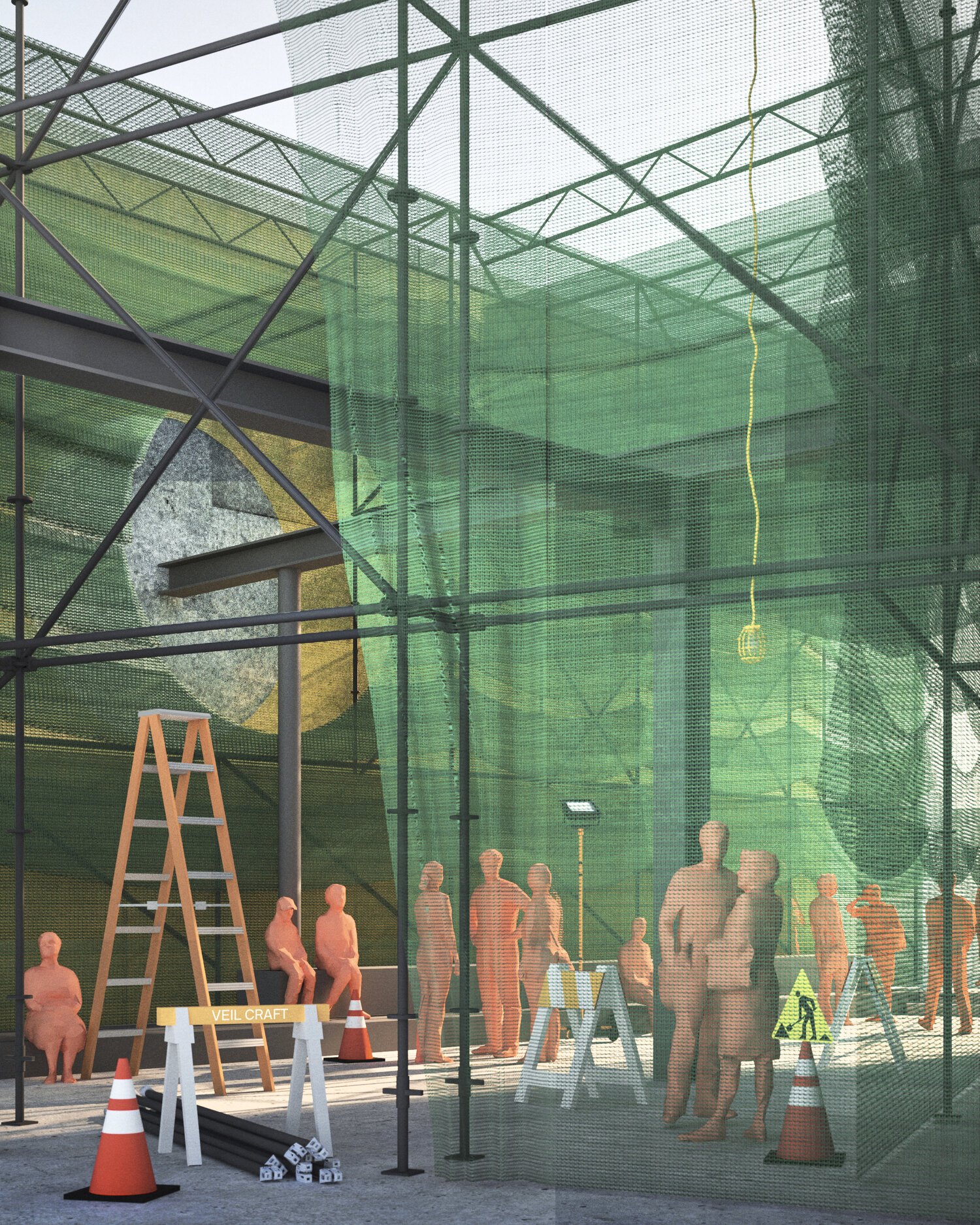

Why Not Things?
M_A Storefront hosts Why Not Things?, a new installation by Jesse Hammer that presents a visual inventory of the testimonials, material objects, and numbers that have emerged around the mutual aid initiative Heat Aid. A collection of things and graphics lend themselves to a stylized portrayal of energy, water, and talismans of refuge. The project simultaneously offers itself as a storage space for donated water units, and presents a visual accounting of the unfolding crisis of shade and water inequity. Somewhere between an Enzo Mari puzzle, a fashion storefront display, and an IRL infographic, the installation amplifies the literal container of the Storefront to extend itself to something that is thick with an attitude about the issues at play. Re-imaging the crisis through the ethos of mutual aid, Hammer’s project evokes how the sharing of things, alongside language and information, become tokens of love for a community in need.
Exhibition Images
About Jesse Hammer
Jesse Hammer is an Architect and Designer whose work explores colorful graphic forms, humor, and conceptual commentary with a nod to historic and cultural references. Having worked in both the abstract and practical realms of architecture, their unique experience is grounded in intellect and playfulness. They run a studio practice based in Los Angeles and hold a Masters of Architecture from UCLA.
Heat Aid was organized with M_A Program Board members Aubrey Bauer, Mateus Comparato, Gary Riichirō Fox, Jia Yi Gu, Jesse Hammer, Alyssa Lopez, Kendall Mann, Dana McKinney, and Sage Roebuck

Scoring, Building
On View: January 18 - February 29 @ Mackey Apartments (1137 S Cochran Ave), Drop-in Hours Thursday - Sunday 11am - 3pm (no appointment necessary)
Opening Reception: January 18, 7pm - 9pm
Scoring, Building is a new project by Michelle Jaja Chang that investigates architecture as an allographic or notational art. The work is a temporary and durational intervention in the courtyard of the Mackey Apartments. The project proposes an architectural instantiation from the basis of a score, written by the architect, which is then translated into instructions for the construction of the installation itself. The work is action-based, slowing down and reframing the activities of conventional drywall construction to focus on-site preparation (measuring, documenting, marking); framing construction (stacking, ordering, assembling), and drywall installation (scoring, affixing, finishing), rather than material assemblage. The installation is scored in three recursive “iterations”, each one accompanied by a public program in order to unpack the ideas of the installation itself. Alongside the physical installation, the project is distributed through a live audio feed of the on-site construction, and documentary photography by Tag Cristof. Scoring, Building is commissioned by Materials & Applications as the winning project of an open call for projects in 2018.
Exhibition images
schedule
The installation is scored in three recursive “iterations”, each one accompanied by a public program:
Iteration I takes place on February 1, 7pm - 9pm with guest appearance and electronic music performance by Neil DenariI
Iteration II takes place on February 15, 7pm - 9pm in conversation with CCMA
Iteration III takes place on February 29 with a closing party
Documentation of material inscription. Image courtesy of Michelle Chang, 2018.
On Scoring: The score is written from the language of material specification guidelines, a techno-material language of standardized material products. Such language challenges the architectural capacity for invention as well as control. For example, dimensional measurement is always described in the language of product units (i.e. “two panels” instead of “eight feet by eight feet”). While dimensions offer a one-to-one translation between numbers, such language is open to wider interpretation when it comes to manual labor, which will undergo loss or change depending on the experience and skill of its executor. The project aims to unpack the ways product standards influence legibility and form with their application procedures. The score itself will be presented on-site in the form of a self-published booklet (11”x17” bi-folded), with further information about the program.
On Building: Scoring, Building operates with a standard building system, wood framing and sheathing, and extends the duration of the building act by repeating a set of instructions for a set length of time. Over the duration of the two months, the architect, contractor team, and volunteer group will work together to execute this series of instructions that are translated from the score. Unlike traditional architectural drawings (i.e. specifications), which tend to describe the arrangement of materials in physical space, the scores devised by Chang emphasize the activities of manual labor itself, which is tied to the more durational aspects of time, transition, and perhaps even skill.
About the Artist
Michelle Chang directs JaJa Co and teaches architectural design. She founded her independent practice in 2014 after working in offices in New York, Boston, and San Francisco. Her design work experiments with the overlaps between and among film, installation, music, teaching, and building.
Chang holds a Master of Architecture from Harvard GSD and a Bachelor of Arts in international relations from Johns Hopkins University. She is a former MacDowell Colony Fellow, Wortham Fellow, and a recipient of the Architectural League Prize for Young Architects + Designers.
In her research, Chang studies the techniques and histories of architectural representation. Specifically, she investigates how optics, digital media, and modes of cultural production influence translations between design and building. She is currently an Assistant Professor of Architecture at Harvard GSD and previously taught at Rice, UC Berkeley, California College of the Arts, and Northeastern University.
About Staging Construction
Staging Construction, an exhibition and public program by Materials & Applications that explores construction as both practice and performance. The winter program includes Scoring, Building, an experimental installation by Michelle JaJa Chang, alongside performances, lectures and participatory workshops by Neil Denari, Alex Maymind, Tommy Hill, and yyyy-mm-dd (Kate Yeh Chiu and François Sabourin), amongst others. Staging Construction is curated by Jia Yi Gu with support from the Contemporary Council of M_A (CCMA).
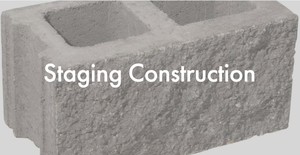
Staging Construction
Staging Construction is an exhibition and public program by Materials & Applications that explores construction as both practice and performance.
Through its messy web of relations, construction practices draw architecture into the orbit of other systems, including technical procedures, bureaucratic governance, and negotiated temporalities. Staging Construction invites architects and designers with research-based practices to present new work that investigates construction as both an act of building and as an expression of industry. Drawing on seemingly disparate topics, including material specification, material history, aggregate sourcing, and data systems, the winter program asks how architecture’s entanglement with technical systems is evidenced in the preliminary acts of building, rather than its finished form. Staging Construction takes the form of an experimental installation by Michelle JaJa Chang, alongside an electronic music performance by Neil Denari, lectures by Alex Maymind and Tommy Hill, and a participatory workshop that explores building without binding by yyyy-mm-dd (Kate Yeh Chiu and François Sabourin), amongst others. Staging Construction is curated by Jia Yi Gu, and is produced in partnership with the Mak Center for Art and Architecture with support from the Contemporary Council of M_A (CCMA).
![[ a kit of these some parts] x budget gym ]](https://images.squarespace-cdn.com/content/v1/64cc910f9fae3f27e6ca9dd7/1691128169292-OR5A2K4AMQIZMCMWPB93/AKit_191019_2.png)
[ a kit of these some parts] x budget gym ]
Materials & Applications is pleased to present [ a kit of these some parts ] x budget gym ], a temporary work-out space constructed from a deployable kit-of-parts assembled to form a functional gym. The project is a new work by stock-a-studio installed in the M_A Storefront, an experimental exhibition space and architecture activity center.
Exhibition Images
On view: October 19th - January 5th @ 1313 Sunset Blvd
Opening Reception: Saturday, October 19, 7pm - 9pm
*The public is invited to use the gym for personal fitness at any time by emailing info@materialsandapplications.org for an appointment. Additional public programs & performances will be announced.
About [ a kit ]
[ a kit of these some parts ] x budget gym ] is a temporary architecture in-service of the activity: in this case, the activity of working out. Co-opting the architectural formulas of rentable event-tents or trade show booths, where poles, panels, tension straps, and tarps complete otherwise generic structural frames, the project intertwines custom elements with generic ones and images with budget materials to provide a set of parts that come together to form a cohesive environment.
This architecture turns to material diversion tactics from diy queer cultural production, which are often low-budget material assemblies re-aestheticized and reassembled to serve future uses. Here, repainting the same 2x4 over and over is part queer approach to resource diversion and part environmental tactic. Materiality, in this context becomes the perpetual reimagining our physical world through surface manipulation, reassembly, and aesthetic layering in order to extend an object’s lifespan.
The project proposes assembly, rather than construction, refinish rather than remake, as ways of creating a rentable and reusable architectural kit that considers its own futurity. The architecture is a series of components that come together through provisional assembly: trough tension straps and bolts. Impermanently tied together, objects to objects and objects to place. Only existing together for the duration of the program, these strappy, interim methods are equal parts kink, equal parts sensible architecting. The kit includes: a structural steel system, foam padding, hold downs, tape, ratchet straps, shims, dunnage bags, sandbags and vacuum-formed panels. Varying in size and use, they blur the lines between scenographic backdrops, material prototypes, props and prosthetics. Through such mechanisms of assembly, the project acknowledges the fast metabolism of aesthetics and the excessive production of sheer stuff created by the accelerated loop between culture and commodity.
[ a kit of these some parts ] includes several component parts. In its iteration as [ x budget gym ], the project will serve as a meeting point for exercise-based activities, such as weight-lifting, trainer-led workouts and a hydration station and meet up point for hiking and biking groups. Project is complete with a [ x video game ] where one can customize a future version of the project by inhabiting the catalog of parts.
The deployable architecture is available for event-rental in Los Angeles, CA and Ann Arbor, MI areas after January 2020 by visiting someparts.parts
About the Design Team
stock-a-studio (@stock_a_studio) is a multidisciplinary design studio interested in the circulation of materials and commodities. Their research focuses on the way our built environment is affected by the politics of aesthetics, logistics and media. Their work conceives of architecture as a temporary assembly of materials in service of the everyday event. stock-a-studio. is Laida Aguirre, currently an Assistant Professor of Architecture at the University of Michigan’s Taubman College of Architecture and Urban Planning.
Design Team: Laida Aguirre, Delaney McCraney, Waylon Richmond, Anika Shah & John Vieweg.
About M_A Storefront
M_A Storefront is an experimental architecture exhibition space and activity center. Opened in 2019, the Storefront is a temporary project space focused on unconventional public programs that activate the street and provocative exhibitions that challenge the relationship between audience, artistic work and institution. We liken this space to a diorama, visible from the street side and occupiable during open hours or select programming. This tiny storefront on Sunset Blvd allows us to host intimate events and temporary installations, with an annual calendar of 3-4 exhibitions and 5-10 public programs.
This project made possible in part through funding support from the Los Angeles Department of Cultural Affairs, the Los Angeles County Arts Commission, Taubman College of Architecture and Urban Planning at the University of Michigan.

Lossy/Lossless
On View: March 9 - June 15, 2019 @ 1313 Sunset Blvd
Exterior Viewing: 24/7
Interior Viewing: Saturday & Sunday 10AM - 2PM
*The project space is designed to be viewable from the street (like a diorama!) and visitors are welcome to explore the installation up close on Saturday and Sunday 10AM-2PM.
Opening Reception: Saturday, March 9, 7PM-9PM
Members/Press Preview: Saturday, March 9, 6PM-7PM
Lossy/Lossless casually assembles a handful of Sunset Boulevard’s past and future objects. A custom made tableau wraps the walls with markers of the boulevard’s history, as well as signifiers of its nascent development. Piles of tires from a bygone flat-fix co-mingle with newly installed bike racks; payphones abut boutique placards. Some elements appear ghostly and translucent while others are willfully pixelated – each caught in a moment of disappearance or loss. Tiers of raised floors and custom foam padding fills the storefront, ready to accommodate any activity. Hard tectonics of data tiles merge with the collage of images, projecting a future entry to the Sunset tableau.
Exhibition Images
About EXTENTS
EXTENTS is a design collaborative that operates across scales and disciplinary silos. They are interested in architecture, urbanism, media, digital culture, and other instruments of life that can be impacted by design. The collaborative is led by McLain Clutter and Cyrus Peñarroyo, faculty at the University of Michigan Taubman College of Architecture and Urban Planning.
Design Team: McLain Clutter, Cyrus Peñarroyo, Lucas Denit
Website: extents.us
Instagram: @extents.us

1601 Park
On view: July 21–September 29, 10AM–7PM @ 1601 W Park Ave (NW corner of W Park Ave / Echo Park Ave, near Echo Park Lake)
Site is open Thursdays through Sundays 10AM–7PM.
Tanya Brodsky presents a temporary work that considers how architectural structures can contribute to our ideas of home.
Resembling the outline of a house in space, the piece allows viewers to simultaneously occupy its interior and exterior. As a portable structure that joins disparate architectural elements without adding up to a functional whole, the work draws on each viewer’s memories and associations to fill in a mental construction of home. It considers the idea of home itself as a shifting and contentious site, rich with the memories and desires of past and future occupants. Installed on the site of an apartment building that tragically collapsed in December 2000, 1601 Park reflects on this history and is dedicated to the memory of the site and its former residents.
About Tanya Brodsky
Tanya Brodsky is a Los Angeles-based artist working primarily in sculpture and installation. She received her MFA from UC San Diego, and her BFA from the Rhode Island School of Design, and attended the Mountain School of Arts. She has shown her work in solo and group exhibitions, including at Ochi Projects, CES Gallery, Visitor Welcome Center, Vacancy, BBQ LA, Elevator Mondays, Commonwealth and Council, and the Museum of Contemporary Art San Diego, and will present an upcoming public art installation with the City of West Hollywood.
Del 21 de julio al 29 de septiembre, Jueves a Domingo de 10:00 a 19:00 horas en 1601 Park Ave.
Tanya Brodsky presenta un trabajo temporario que considera cómo las estructuras arquitectónicas pueden contribuir a nuestras ideas y nociones del hogar.
Semejante al contorno de una casa en un pedazo de tierra, la obra permite a los espectadores ocupar simultáneamente su interior y exterior. Como una estructura portátil que une elementos arquitectónicos dispares sin sumar a un todo funcional, el trabajo se basa en las memorias y asociaciones de cada espectador para completar una construcción mental del hogar. En la obra, se considera la idea del hogar como un sitio cambiante y polémico, rico en recuerdos y deseos de ocupantes pasados y futuros. Instalado en el sitio de un edificio de apartamentos que colapsó trágicamente en diciembre de 2000, 1601 Park reflexiona sobre esta historia, y está dedicado a la memoria del sitio y sus antiguos residentes.
Sobre Tanya Brodsky
Tanya Brodsky es una artista basada en Los Ángeles que trabaja principalmente en escultura e instalación. Recibió su MFA de UC San Diego, y su BFA de la Rhode Island School of Design, y asistió a la Mountain School of Arts. Ella ha mostrado su trabajo en exposiciones individuales y grupales, incluso en Ochi Projects, CES Gallery, Visitor Welcome Center, Vacancy, BBQ LA, Elevator Mondays, Commonwealth and Council y el Museo de Arte Contemporánea de San Diego, y presentará en el futuro una instalación pública de arte con la ciudad de West Hollywood.

The Kid Gets Out of The Picture
The Kid Gets Out of the Picture is a contemporary update on the aesthetic principles of early 19th century English landscape architecture. By the early-nineteenth century, practitioners of the English picturesque had invented a catalog of objects (follys, ha-has, viewpoints) that worked to produce the pictorial effects of landscape painting within real space. Lumps, clumps, and masses made it possible, in a sense, to occupy the picture.
The Kid Gets Out of the Picture is a three-month-long exhibition that returns to the catalog of nouns developed by the picturesque to ask how these tactics can be deployed in reverse, extracting the qualities of images and literalizing them in the real world.
Guest curated by Los Angeles Design Group, the project is a collaborative installation by LADG,First Office, Laurel Broughton/Andrew Kovacs, and Hirsuta.
Exhibition Images
Public Programs

Domus
DOMUS is experimental anti-seismic architecture incorporating spatialised seismic sound and light that challenges our response to and perception of earthquakes.
DOMUS is an experiential, anti-seismic architecture installation that challenges our perception and response to earthquakes in Los Angeles. The project was exhibited at Materials & Applications (M_A) in its outdoor exhibition courtyard and was open free of charge to the public from 10am – 10pm every day of the year. DOMUS is constructed from a low-cost open hardware Hexayurt shelter system designed by Vinay Gupta that is heavily utilized in Black Rock City during the annual Burning Man Festival. DOMUS is constructed from THERMAX (CI) insulation panels and bi-directional filament tape, a temporary construction technique durable up to 12 months. As with all M_A installations, this two-story high extended Hexayurt design was constructed with a team of volunteers.
Suspended in the center of DOMUS is a matrix of undulating lights and sounds that pulse, retreat, tremble, and vibrate in response to two curated seismic databases, creating a stunning visual and aural immersive experience. DOMUS submerges visitors into the sensorial datascape of two historical events: Haiti’s 7.0 earthquake on January 12, 2010 and the 6.3 earthquake in Christchurch on Feburary 21, 2011. The LED chandelier centerpiece suspends from an 18’ tall ceiling as the structural ribs taper into eight points, suggestive of gothic arches. Compositions performed in DOMUS are created by Ryan McGee in collaboration with D.V. Rogers, and use seismic recordings to translate waveform data to the compositional data collected by IRIS Wilbur. Visitors are encouraged to spend a minimum of eight minutes to fully experience the meditative space of immersive sound and light exploring interpretive seismic vibrations.
Exhibition Images
About Seismic Sounds
Utilizing spatial audio design, the interior of DOMUS makes audible real-time global seismic waveform data broadcasting Sounds of Seismic (SOS) internally within the space. The SOS spatial muzak system creates continuous and autonomous streaming audio compositions transposing the frequency, depth, location and energy release of natural and man-made seismic events within the interior of the house. To experience the interior of DOMUS, you not only hear seismic muzak, you feel the low frequency bass of continuous seismic resonance throughout the house as a ‘beautiful’ spatial seismic sound composition.
Haiti Earthquake Mw7.0 12th January *02010 This Haiti Earthquake composition is created by Ryan McGee in collaboration with D.V. Rogers using seismic recordings of the 12th January, 2010 Mw7.0 Haiti event based of waveform data recordings from the closest 12 stations. The data used in making this composition was collected from IRIS Wilbur.
Christchurch Earthquake Mw6.3 21st Feb *02011
This Christchurch Earthquake composition is created by Ryan McGee in collaboration with D.V. Rogers and uses a single seismic recording from the closest station from seismic waveform data made public via IRIS Wilbur
www.iris.edu/cgi-bin/wilberII/w…yrad=Q1_2011///all
DOMUS Project Team: D.V. Rogers, Rene Christen, Ryan McGee, Stock Plum, Dallas Winspear
Special Thanks: DOMUS is made possible by the Australia Council for the Arts Emerging and Experimental Arts Board, the Los Angeles Department of Cultural Affairs, and the LA County Arts Commission. Sponsors include Tighe Architecture and BuroHappold. Special thanks to the members, volunteers and sponsors who contributed to the realization of this project.

La Cage aux Folles
Cage
This structure explores the use of small diameter elements in the making of architecture. The nomadic Mongolian yurt (which served as the inspiration for this project) is a structure comprised of a multiplicity of small wooden rods. When joined together, these rods create a sturdy form. Each element of the composition becomes a participant with numerous roles to play: shape, structure, shear, ornament, pattern, history. Arrayed in a circle, the rods become a system which defines a thin enclosure and creates a small room which serves as a safe haven from the harsh forces of nature outside.
A multiplicity of interlocking structural members also defines a cage – a small room built to contain animals or other specimens from nature. Architecturally, the cage holds a troubled history: the gilded Victorian birdcage is perceived simultaneously as an object of delight and excess; however, in the context of prisons, cages serve as a reminder of architecture’s less triumphant uses. A cage is a naked, dematerialized surface, the result of the desire to reduce the material presence of the container – whether for the inhabitant’s need for air or to make more visible the contained – while assuring a structural certainty of ongoing containment. As the contained body is rarely there of its own accord, a panoptic relationship is created between inside and out, where the roles of the observer and the observed – judgment and judged – are firmly defined. Bodies themselves have also been described as cages – mere biological material which animates but ultimately tethers the ability of the mind or soul to expand beyond its physical limitations. In a cage, all things are animal again.
Folly
A small structure in the setting of a garden or in a landscape has sometimes been called a folly, a word with hybrid meanings. From its French origin, it speaks of delight, madness, an exotic performance, and even of a favored dwelling. Architectural follies typically situate architecture in conversation with nature while simultaneously embracing themes. This allows the architect to invoke a set of short-hand experiences for desired effect. A folly provides the opportunity to explore or play with architectural scenarios in unexpected or poetic ways – to break free from the traditions and responsibilities normally accorded to architecture. Moreover, they are often used to engage the discourse of architecture – becoming a method for questioning or critiquing assumed disciplinary narratives and assumptions. However, follies serve as more than mere objects of intellectual curiosity. They are built structures which locate activities, events, rendezvous, and other experiences, providing a point of visual or physical gathering in an otherwise continuously flowing or undifferentiated environment.
From Line to Form
The use of steel tubes in design has been synonymous with the rise of the modern movement and in particular modern mass-produced furniture. The architect Marcel Breuer famously fashioned a stool from the simple looping of a bent steel tube, inspiring many others – from Mart Stam and Le Corbusier through Warren Platner and Henry Bertoia.
La Cage aux Folles explores the little-used craft of pipe bending in architecture and joins form, computational procedures, and fabrication processes. Using ‘Schedule 40’ steel tubes, the installation explores the idea of constructing parametric surfaces with fields of linear strands. These strands simultaneously define variable spatial conditions in synchronicity with structural needs. The tubes are organized in shifting and layered continuities, using bends to transfer loads and rigidify the structure at the same time as conveying a sense of space and form. Each of the members is looped and variably arrayed through a generative algorithm. As each loop crosses others, connections are made in some places to take advantage of triangulation while in others the space is turned inside-out. If one were to calibrate these bends and transitions to habitation and use, new types of porosity are generated, folding together. -- Warren Techentin, 2014
exhibition images
Project Team: Warren Techentin Architects with Jenna Didier, Kevin Crooks, Jess Castillo, Esmi Resnick
Special Thanks: La Cage Aux Folles is made possible by the Los Angeles County Arts Commission, Department of Cultural Affairs, the Pasadena Arts Alliance and the Warhol Foundation. Special thanks to Pacific Steel for their generous in-kind contribution.
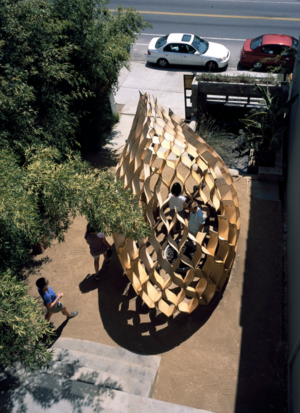
Project S'More: Small is More
Now at the M_A Courtyard is New York-based architect Edmund Ming-Yip Kwong’s newest installation, Project S’More: small is more. Constructed around ideas of how architecture facilitates community, Kwong‘s work challenges the waste and individual heroism of contemporary starchitect driven architecture with a largely volunteer built structure. The piece celebrates social connectivity and responsibility through its materials, production, and program.
Project S’More challenges the utility of the non-functional decorative skins that are prevalent in contemporary parametric architecture with a stunning yet economical confederacy of form and function. This eco-friendly, lightweight, convoluted framing strategy is composed of 175 uniquely curved pressure-laminated plywood panels that garner structural integrity through their sinuous contours. The dynamic 14′ tall hexagonal mesh houses a central urban campfire` ring of salvaged tree trunk seats, creating a venue for intimate conversation and storytelling.
The broader architectural applications have the potential to green the building industry. With a traditional solid wood frame building, one and a half times more wood is wasted than is used. The majority of this yield is derived from the production process, in which the lumber is cored from the log. Because plywood is a veneer, unrolled from the log, nine to ten times more usable wood is produced. Thus, there is the possibility of using a material that puts less strain on our natural resources.
exhibition images
Fabricating Project S’More was a unique opportunity to meld traditional and cutting-edge technologies to manufacture something that feels both handmade and computational. Through a series of public workshops at Oliver Hess’ Aperiodic Industries, laymen and professionals continuously refined a series of tools that would allow for the public to participate in cutting, gluing and bolting several hundred different pieces of wood. First, a 10′ laser cutter was created. It worked for months, cutting out all the pieces of wood, operated by a volunteer crew who continued to experiment with and refine the machine over the course of the exhibition's life. Second, an Augmented Reality Jig was created, a series of clamps that could be set to thousands of combinations with the aid of video projection that made sure each piece of wood had the correct shape. Finally, the gluing choreography was developed. With 12 people working together a cycle of production allowed wood freshly off the laser cutter to become a piece ready to be bolted into place in less than an hour. This project is exciting for its many technical innovations but mostly because they were executed as a social activity to research and develop effective ways of working together creatively.
The assembly of the structure worked in concert with the interactive storytelling series Campfire Sessions, curated by Gordon Henderson. With an opening ceremony taking place within a base structure, storytellers from a variety of backgrounds gathered around the fire to cultivate community through sharing ideas and illuminate the overlap between two age-old traditions – building stores and crafting buildings. Construction progressed alongside the series culminating with a completion party.
Project S’more was made possible by: Los Angeles County Arts Commission, The Los Angeles Department of Cultural Affairs, Metabolic Studio, the Pasadena Art Alliance, and the Warhol Foundation. Special thanks to Potted for the cast concrete fire pit.
Our amazing team of volunteers included: Buse Aktas, Kevin Arthofer, Elizabeth Basile, Susan Benjamin, Rebecca Brotman, David Casey, Patricia Chai, Timothy Chai, Kevin Crooks, Jenna Didier, Dmitry Diment, Adam Florin, Gabo Hernandez-Zepeda, Oliver Hess, Tony Hudgins, Donald Hudson, Paul Hunter, Brian Janeczko, Ghazaleh Khezri, Glen Kinoshita, David Kitz, Michal Ko, Phylicia Leinweber, Stephen Linsley, Alex Linz, Luke McQueeney, Matthew Melnyk,, Edmund Ming Yip Kwong, Jessica Mitchell, Peter Molignano, Kate Moxham, Robbie Nock, Jennifer Partlow, Nicole Rinde, Michael Rubin, Derek Ryder, Gina Saharudin, Sarah Schade, Zach Schoch, Dani Terrasi, Alex Valleau, Nick Vida, Raven Weng, & Victoria Wu.

Superscript
Superscript is an experimental shade structure designed and installed at the 826LA literacy center in Echo Park. The installation culminated the several months of workshops focused on exploring new methods of fastening, folding and layering of Tyvek, a material most commonly used in house wraps and mailing envelopes. In collaboration with designer Kate Moxham, the entire piece, from prototyping to installation, was supported by the efforts of numerous volunteers from both M_A and 826LA.
The installation utilizes hundreds of Tyvek squares fastened to a braided stainless steel net that spans the center’s reading yard. That net is suspended from 8 dock whips, engineered to absorb the movement of the canopy and make adjustments and maintenance easy. The structure provides shade as well as creates a space that displays the benefits of 826LA’s literacy programs: the squares are perforated with short selections of student writings that come from the center’s workshops and tutoring. Those writings are revealed as the sun projects through the canopy’s suspended layers.
exhibition images
Kate Moxham trained as an architect and is currently a designer and artist working on small-scale public art and architecture installations in Los Angeles and New York City.
Crew: ‘Superscript’ was constructed by community participants. Thank you to all who joined in the constructive exploration: Becca Ansert, Jason Anthony, Scott Bailey, Kristy Baltezore, Daniel Beaulieu, Evan Braun, Anouk Braun, Bruce Chan, Jenna Didier, Stacy Doran, Mike Gerz, Laura Goard, Emily Goodwin, Vickie Griffin, Amelia Hazinski, Oliver Hess, Sandy Huse, Theresa Hwang, Brian Janeczko, Graham Keegan, Kate Keller, Cristina Kelley, Yasmeen Khan, Diana Kichler, Glen Kinoshita, Elana Koff, Jennifer MacLeod, Scott Mayoral, Devin McKeever, Matt Melnyk, Kate Moxham, Catherine Pack, Elizabeth Perikli, Cheryl Revkin, Nick Rodrigues, Carolyn Sams, Sasaki, Marya Villarin, Jackie von Treskow, Hale Youngblood.

Bloom
Materials & Applications presents Bloom, a collaboration between Los Angeles architects Doris Sung, Ingalill Wahlroos-Ritter and structural engineer Matthew Melnyk. A 20 foot tall shiny metal ‘flower’ whose skin opens and closes with the heat of the sun, Bloom provides a unique and exciting experience for the thousands of visitors to this art laboratory.
Bloom furthers the evolution of projects in the M_A courtyard by utilizing a material that has kinetic potential without the need of a power source or any mechanical parts. The towering shade structure is supported by a self-organizing cellular panel system of laser cut custom fabricated sheet metal.
exhibition images
The design of the project, based on research by Sung and Wahlroos-Ritter, explores the possibilities of a thermally responsive metal surface which reacts to both the change in temperature and direct solar radiation. When the temperature of the metal is cool, the surface will appear as a solid object, but once the afternoon heat penetrates the metal, the panels of custom woven bimetal will adjust and fan out to allow air flow and increase shade potential. The thermo-bimetal alloys used in the project expand the notion of surface and structure in architecture.
Using experimental parametric techniques to develop the design, the team investigated the possible forms that the materials would allow whilst maintaining their conversation with broader issues of light, heat and urban space. The installation’s innovative monocoque structure of hypar panels is held aloft by an equally impressive foundation made of 1/2″ thick experimental slumped glass panels, which provide the necessary structural stability and weight for overall optimization.
Project Team
Doris Sung is Principal of dO|Su Studio Architecture and an Assistant Professor at the University of Southern California. Her current interest in design focuses on the development of building skins as self-ventilating, much like human skin.
Ingalill Wahlroos-Ritter is Principal of WROAD and a Professor and Graduate Chair of Architecture at Woodbury University. She specializes in the building envelope and the experimental architectural use of glass.
Matthew Melnyk is the Engineering Director of Nous, a multi-disciplinary consulting firm based in London. He received his B.S. in Civil and Environmental Engineering in and M.S. in Structural Engineering and Mechanics of Materials, both from UC Berkeley. He has worked for Thornton-Tomassetti Engineers and Buro Happold and is a licensed professional engineer.

Light Frames
Light Frames, an installation by Los Angeles architect Gail Peter Borden, transforms the M_A Courtyard with two complementary towering structures. The first is a hand-assembled dual-layered dome that rests delicately at the entrance to the courtyard, resembling something between a jungle gym and a skeletal temple dome. The second structure is an enclosed "chapel," built out of translucent vinyl plastic, which provides a place for reflection and repose. Light Frames, as its name implies, is created using component-based structural frames that combine to create complex geometric forms. Borden makes a conscientious effort to emphasize the method of fabrication by truthfully exposing joints and materials. The resulted layering of systems produces an ephemeral array of light effects as the courtyard transitions with the sun throughout the day.
Light Frames was open daily starting October 17th. Admission was free and open to the public. Light Frames remained open daily until mid-March, from 10am-10pm.
exhibition images
Gail Peter Borden is principal of Borden Partnership and an Assistant Professor of Architecture at the University of Southern California. As an artist, theoretician, and practitioner, Professor Borden’s research and practice focuses on the role of materiality and architecture in contemporary culture. His book, Material Precedent, is available now.

Promiscuous Production: Breeding is Bittersweet
Materials & Applications performed its fifth MatterApp workshop, Bitter Melon, constructing a bamboo structure for the National Bitter Melon Council. The piece, titled “Promiscuous Production: Breeding is Bittersweet,” is located at the base of the Japanese Pavilion at LACMA, adjacent to the tar pits, and opens to the public on June 27th, 2010. The structure is visible as the melons grow and fills in over the next several weeks.
The project is part of EATLACMA, a year-long program at the museum designed to explore food as a curatorial theme, drawing works from the permanent collection and from artists in the Los Angeles community.
EATLACMA is curated by Fallen Fruit and Michelle Urton, and will generate gardens on LACMA’s campus in addition to a host of events and workshops.
Exhibition images
Over three weekends, M_A hosted a series of free community workshops to construct a sculptural bamboo trellis for experimenting with melon genetics, attempting to cross-pollinate bitter melons with sweet melons. Artists Jeremy Liu and Hiroko Kikuchi, collectively known as the National Bitter Melon Council, educated community volunteers that melons are considered a “promiscuous fruit.” They hoped the bitter and sweet melons would mingle over the summer, producing a bitter-sweet melon. Brian Janeczko, the lead fabricator at M_A, led the project, given his extensive and creative experience with bamboo as a building material.
For the first weekend, volunteers successfully harvested over 200 poles of bamboo from the LACMA campus, which were then sliced, trimmed, and prepped. As a result of prototyping and experimenting with bamboo and its material properties, it was discovered that the bamboo at the LACMA campus was less likely to bend, and more likely to kink like a drinking straw. As a solution to this issue, Janeczko utilized propane heat torches to steam the bamboo from the inside, allowing the bamboo to arc more easily.
The second weekend marked the beginning of the trellis construction. With sited flags and rebar on the ground, two poles of bamboo stock were carefully heated and molded to an arc, lashed together with jute, and inserted into its corresponding rebar. The resulting vertical components of the trellis frame formed a carefully spaced singular tunnel that forks into two arching tunnels, referencing the genetic experiments of the melon’s themselves.
During the third weekend, volunteers installed and lashed the diagonal bracing to the bamboo arches to provide support for the overall sculpture. Finally, planters were installed on all sides of the trellis so that the melons can begin to grow over the structure.
The garden officially opened to the public on June 27th, 2010, but the trellis structure was visible to the public prior to the opening. In the following months, the melon vines wove themselves onto the bamboo trellis, culminating in a melon harvest festival on November 7th, 2010.
The MatterApp series this spring marks not only M_A’s increasingly experimental methods for social building projects but also our expansion into building projects in different locations. For this project, Brian Janeczko, long-time MatterApp team member and bamboo experimenter, was selected to lead the workshops as we refined our now finely honed techniques for harvesting, prepping and constructing with bamboo. Our original weaving strategy was not compatible with the breed of bamboo that grows at LACMA, but Brian’s extensive knowledge in torch bending bamboo and the wealth of volunteer experience after a M_A bamboo bending workshop earlier this year lead to a strong and smooth construction that was satisfactory to all involved.

Squid Capsule
Squid Capsule, an installation by the Los Angeles design studio Layer, transformed the outdoor courtyard into a weather island that isolates and amplifies subtle changes in Los Angeles’ summer climate. “Climate change” is enacted by the project as a delicate drama of temperature and humidity, with air as the medium and water as the agent of change. A field of fog permeates these inflatables, suspending the entire piece in a vapor cloud.
Squid Capsule ran from June 19th through September 30th. Admission was free to the public. Visitors were encouraged to touch, lounge, explore, and experience the installation at Materials & Applications.
exhibition images
Layer is a Los Angeles based design partnership founded by Lisa Little and Emily White. Layer’s work ranges from buildings to installations to drawings made by robots. Recent work includes Art Los Angeles Contemporary and residential projects in Echo Park and Manhattan Beach. Layer’s installation Fat Fringe, which was produced through M_A’s MatterApp series, was featured on the cover of the April 2010 issue of Interior Design magazine. Fat Fringe will be visible to the public again at the California Design Biennial at the Pasadena Museum of California Art beginning on July 18th.
Crew: This installation was made by by Mohamed Agdir, Cynthia Aguirre, Jason Anthony, Adrine Aralalian, Brittany Bailey, Griffin Bailey, Otis Bardwell, Greg Barkus, Casey Benito, Bruce Chan, Henry Cheung, Jenna Didier, Jesse Fleming, Shawdie Hazegh, Oliver Hess, Melissa How, Stacey Howchin, Crystal Hughes, Brian Janeczko, Graham Keegan, Rachel Klein, Glen Kinoshita, Kyd Kitchaiyat, Hannes Langguth, Jessica Lim, Lisa Little, Michael Lowell, Alexandra Isaievych Mason, Libby McInerny, Tyler McMartin, Daniel Morrison, Helen Park, Jennifer Reifsneider, Tracy Reinberg, Aaron Ryan, Paul Stoelting, Yana Stoimenova, Paul Trussler, Jon West, and Emily White.

Fat Fringe
Fat Fringe is a collaborative project between Materials & Applications (M_A) and the design office Layer. The project aims to explore techniques for large scale, high volume paper cutting. A die-cut paper canopy has been developed by participants in a series of weekend workshops led by designers Lisa Little and Emily White of Layer.
exhibition images
Through slicing, punching, and folding, paper enthusiasts spent three weekends transforming sheets of paper into all species of beautiful 3D forms. Some participants began by using templates printed out from the program Pepakura to create hollow paper boulders formed from single pieces of carefully cut and folded paper. Others used folded splines and regularly spaced slices, creating elegant sweeps of open gills across stretched or twisted planes. Several outlaws followed their own anti-cartesian logic, creating organic insectisoidal forms. Inspiration for the designs has a variety of sources ranging from 80’s hairstyles, to the suspended whale of the Natural History Museum, to ruminations about the graphic merits of vintage valentine lace and origami.
Over several weekends, we worked on constructing a full-scale module to prototype the best designs from the previous workshops. The final full-scale design was sent to the die-cutters to be precisely and uniformally mass-produced. Once we received the final parts from the die-cutters, volunteers folded, taped, and aggregated the individual pieces together to form perfect full-scale modules. We spent most of our time folding, stapling, and aggregating the individual paper building blocks into a single hanging paper structure, a conversational homage to fringe. As each block became more predictable, we altered our focus to sculpting the overall form and the interaction between canopy and space. The installation slowly evolved into a form emerging from collective imagining and experimenting.
At last, Layer and Materials & Applications debuted their collaborative project, “Fat Fringe” on the evening of March 11th at the FIX gallery in downtown Los Angeles. Hosted by Dwell Publications, sponsored by Izze beverages, with ambient music by Dobrega, it was an affair to remember. After weeks of hard work, the construction of the die cut canopy was the center of conversation. Lisa Little and Emily White, and everyone who assisted with the installation, finally saw the organic ivory-colored canopy tell a story with its swooping movement across the gallery. The glowing light above illuminated the fluttering canopy, casting a gradient of shadows on the gallery floor. Not only was the structure visually mesmerizing, but the folded paper provided a form that was structurally sound.
Fat Fringe marks the second project by Materials & Applications to be designed and built off-site. The installation was generously funded by a grant from Pasadena Art Alliance. This was all made possible under the guidance of Layer, Materials & Applications, and all you people of paper! Thank you for all of your continuing support.
Fat Fringe was open to the public at the Fix Gallery in downtown Los Angeles from March 12th to April 8th, 2010.
Watch a video about the making of Fat Fringe.
Input: The Development of the Module
“Between workshop 1 and workshop 2 we evaluated some of the characteristics that appealed to us about the multitudes of fringes that had emerged over the course of workshop 1. We loved the fluffiness of perimeter fringe; we loved how spatial curved flap fringe could be, not to mention the allure of spiny fringe. The module that we developed could host all of these fringes, was stiff enough to hold its shape when attached to a string along one edge, and had an interior void that made it possible to look through the piece. There was some serious tinkering during weekend 2, and by the end of the day Sunday, we had a module that could be sent out for die cutting.” – Emily White, Layer
Crew: Many thanks to everyone who contributed their time and effort toward a successful build. Lucas Aguero, Joe Aguilar, Jason Anthony, Katie Brennan, Marco Camargo, Claudia Carballada, Bruce Chan, Henry Cheung, Kc Cho, Juan Collantes, Raul Collantes, Jenna Didier, Mark Docdocil, Elly Dorriz, Richard Ellis, Jesse Fleming, Gabe Friedman, Marjory Garrison, Aeden, Gasser-Brennan, Matt Hartman, Oliver Hess, Melissa How, Crystal Hughes, Brent Jacobsen, Gary Kosman, Justin Lui, Lisa Little, Michelle Liechty, Jessica Lim, May Maduong, Samara Mills, Marcos Novak, Hazel Paraoan, Billie Pate, Brendan Ravenhill, Candice Sin, Samuel Starr, Charles Strawter, Jason Skonieczny, Anne Toratt, Ute Waldhausen, Jonathan West, Emily White, and Karina White. Join the fun! email us.
Sponsors: Fat Fringe is generously sponsored by the Pasadena Art Alliance. Special thanks to Logical Homes, and the Sofa Company. Media sponsorship by Dwell magazine.

Extraterritorial Build
Extraterritorial Build soared above the outdoor entryway to the Municipal Art Gallery at Barnsdall Art Park in East Hollywood.
Extraterritorial Build is the first project by Materials & Applications to be designed and built off-site, marking an exciting development in the research center’s trajectory, which often falls between gallery, laboratory, and pocket park. The form and materiality of the new installation rise from experimentation and sharing the results of repeated small prototypes and models; a process of organic social computation. The formal opening of the piece was on Sunday, January 31, 2010, at the kickoff for “Actions, Conversations, and Intersections,” an exhibition of participatory projects at the LA Municipal Art Gallery at Barnsdall Art Park, curated by Edith Abeyta and Michael Lewis Miller.
exhibition images
The crew created two modular sections of rolling, wavy skin supported by webs of interlaced bamboo. The two modules were united with a single bamboo piece on either side to lift the structure higher and yield a compressive force. The webs of interlaced bamboo were held in place with carefully riveted triangular pockets, fused to the larger skin in precise locations. The bamboos were bent and in some cases bound together with tape to give tension to the larger skin. The structure has supports at three points—two near the entrance strapped to the concrete ceiling, and one at the crossing of the arching bamboos by a loop riveted to the skin. The arching bamboos were roped to the concrete columns with specific tying and knotting methods.
The structure grew like bamboo grows, as a grass, reaching out horizontally with underground stems. Grasses do not orient around a central model plant; there is no single organizational entry or exit to the system. Every node is a jumping off point, and every point is a line. The Extraterritorial crew acted outside the jurisdiction of a linear trajectory. Solutions emerged from a milieu of mostly failed experiments and progress moved in every direction. Our diagrams resembled maps more than drawings. Volunteers used bamboo to give tension and shape to the fabric, but that was the only constant. Each prototype was a discontinuous jump, something unforeseen.
MatterApp events were envisioned as design/build workshops that would take form according to the interests and varied backgrounds of the participants. With no formal finalized design to guide the project, development precedes organically, each inspiration and solution coming from a different direction. The resulting innovation buds from the social pursuit of problem solving in parallel, yielding exciting final products and new skill sets and experiences related to novel techniques and approaches.
The structure is made from donated bamboo from the Los Angeles Arboretum and corduroy fabric from Brookwood Roll Goods. With food from Palermo’s Restaurant and Mama Mia’s Café, “Extraterritorial” was also made possible with a grant from the Pasadena Art Alliance. Additional appendages may be added over the course of the exhibition during future MatterApp events during the run of the show, which will span three months.
Extraterritorial Build and Actions, Conversations, and Intersections are open to the public at the LA Municipal Art Gallery at Barnsdall Art Park until April 18th, 2010.

Back to Basics
Back to Basics is a coordinated effort to develop an installation without a design at the outset. It uses basic, off-the-shelf components and materials found in and around the exhibition space. A group of volunteers spent the last two months developing a fish farm, a shade system, and a new identity for the exhibition space. It was on display from 10am to 10pm each day until November 7th, 2009.
The fish farm is an experiment in urban aquaculture, one that recycled the remnant sunken base, or “dance floor,” of Eddy Sykes’ Yakuza Lou exhibition in the M_A courtyard, by turning it into the basin for a fish farm. One of the MatterApp participants, Blair Ellis, is an architectural designer whose thesis focused on fish farms in Southeast Asia. His idea to develop a fish farm at M_A for the summer inspired the group to pursue this project, drawing on local resources for fish to stock the pond and native plants for the bog garden that filters the re-circulating water system. Despite the drought, the M_A facility was able for the third year in a row to collect enough rainwater to significantly reduce reliance upon the city’s water supply for landscaping and pond refill water. Other simple materials employed in the construction of the aquaculture system include a rubber liner, camouflage tarps, and black-stemmed bamboo that grow on the premises. The bamboo was bent into a screen to protect the fish from raccoons using a technique taught to us by team member Brian Janeczko.
The woven shade canopy hovering above the courtyard is a MatterApp prototype that later evolved into a project called “String Theory." The canopy was used to shade the Pomona College commencement audience for their mid-May ceremony. The woven shade structure, made from trucker’s nylon strap webbing and rip-stop parachute fabric, follows a strategy developed from string figures – specifically, the “clown’s collar”- to create a customized net. After weeks of experiments with different types of weaves and knits, the string figuring technique, which is similar to lace making, was found to be the optimum balance of form and function. The overhead streamers create a gently undulating volume of unique and lively shade while presenting minimum surface area to wind load.
At M_A this past spring we shifted our focus away from a single architectural exhibition toward a program of pure experimentation. One of the first iterations of this new focus, “Back to Basics” was developed from a series of weekend workshops called MatterApp. MatterApp is a group of M_A supporters and enthusiasts from the surrounding community, as well as artists and scientists from as far away as San Diego who help build and explore new fabrication processes and techniques. As with previous MatterApp’s, this spring’s series hosted talks, technology demonstrations, and discussion. Designing and planning happened as a result of the group’s developments and discoveries. The experiments were used to drive design toward a more organic process that favors innovation and coincidence. We worked with the goal of creating an environment that is inviting and challenging to the public, one where we learn from and appreciate the process of creating.
For the opening of Back to Basics a puppet show called “An excited plasma event, one day on tilapia island, the end.” was performed in collaboration with neighborhood puppet theater “The Manual Archives.” The show was part of the kick-off of a series of puppet shows involving the exploration of space by puppeteers and architects in collaboration. It was performed each night from June 5th until the 7th to sold out crowds.
Back to Basics was open to the public through the summer. In November, M_A hosted a closing party to share the harvested fish with a neighborhood fish taco barbeque party.

Yakuza Lou
Eddy Sykes’ Yakuza Lou is a site-specific installation that uses the relationship between the natural and mechanical notions of landscape to create a unique garden. The garden features pushing and folding topographic surfaces and a robot cloud that floats overhead which created a volume in constant pseudo-natural flux. A fusion of natural and man-made elements into a carefully thought-out practical application allowed viewers to re-evaluate advanced systems of design.
exhibition images
This multi-system consisted of a self-articulating, undulating landscape that utilizes hydrodynamics, motors, and growth patterns to constantly redefine a system of octagonal vegetative mats. Aided by a hinge-mounted motor, each octagonal palette expands and contracts much like an origami fortune-telling toy. The opened shape becomes a beautiful three-dimensional grass floret with a unique paint scheme partially inspired by World War 2 confusion camouflage. The landscape coexists with an artificial Cumulonimbus cloud, which hovers overhead and transforms over time.
Eddy Sykes is the principal of ChersonProm— a multidisciplinary 3D design firm that specializes in the development and manufacture of kinetic architectural systems. Mr. Sykes is a sculptor and architectural designer. His career has engaged him in a wide spectrum of esoteric engineering activities– ranging from kinetic architectural systems for high-speed rail in China, to consultation work on blast-rated doors, and his current endeavors in experimental architecture.
To accompany Yakuza Lou, Dorsey Dunn built a reactive, evolving sound field which was keyed to the movements of the “garden”.

Phalanstery Module
This installation grew from the hypothesis that in zero-gravity, one can rotate (in) architecture and treat all elevations as plans – i.e., walls, ceilings, and floors. Without gravity, all surfaces can be occupied. In essence, the distinctions between orthographic drawings become obsolete. To this end, the installation is a large, constantly rotating structure which visitors can approach and use differently every time.
exhibition images
The installation is inspired by a comic book Lai created to assert commentaries regarding the Broadacre City– a 1932 Frank Lloyd Wright vision of a Utopian city where each family own a one-acre agrarian plot and commutes by private automobile. Wright never really took into account that space and natural resources are limited. We witness such an impact today. Wealthier citizens have fled cities for sprawling suburban sub-divisions. Downtown cores are left to the poor, and cities are becoming increasingly ineffective in controlling energy consumption. Lai takes Broadacre City to outer space. He signifies the finite resources by flipping it on its side and making it an Ark. "It is a world where every man [gets] a dwelling unit and every man [gets] a pointlessly boring job… until the citizen dies.”
Phalanstery Module was designed by Jimenez Lai, a designer, a comic book author and currently is the LeFevre Fellow in the Knowlton School of Architecture at Ohio State University.

Density Fields
An “extreme cantilever” built from aluminum and polypropylene rope hovers over the courtyard of Materials & Applications in Silver Lake, Los Angeles. This structure is an outdoor installation created by Sci-Arc professors Dwayne Oyler and Jenny Wu, called Density Fields. Defying classification as either sculpture or architecture, the piece flexes with a gesture that extends imaginary lines of force beyond the small courtyard, seeming to pierce buildings and features of the neighborhood.
exhibition images
The primary structural question Oyler-Wu Collaborative asked is, “What makes the idea of using lines different in terms of their structural properties?” The idea addresses tensile properties, thereby limiting the structural possibilities, but allowing for a more specific way of designing that exploits tensile strength. This line of inquiry led them to a structural principle that utilizes a dense field of lines. The installation consists of two basic materials: (1) an aluminum frame extending up from the ground and out into the space, and (2) a series of fine, tensioned cables pulling the cantilever in the opposite direction — forcing it to hover above the ground.
The development of this piece began with the imaginary violent attack of the bristling sculpture on the neighboring buildings. Then, with careful editing of the geometrical elements, the sculpture retracted back to its tensed position in the M_A courtyard. Oyler-Wu Collaborative’s goal is to negotiate the structural ideas, the programmatic needs of the space, and the desire to use basic geometries to create a rich spatial experience within the space itself.
Density Fields was designed by Oyler Wu Collaborative (Dwayne Oyler and Jenny Wu) and engineered by Bruce Danziger of ARUP.
Extra special thanks to all the volunteers who helped us with this installation, it would not have been possible without you.
Astrid Diehl, Nick Blake, Nico Machida, Ji Byeon, Peri Shefik, Libby Mcinerny, Glen Kinoshita, Jim Rosenthal, Orn Sveinsson, Taylor Arneson, Paul Adam, Daniel Mas, Nick Pardowski, Martin Chow, Chris Crotty, Joshua Tremblay, Oliver Liao, Paul Macherey, Cory Hill, Jian Huang, Harold Portillo, Sky Milner, Justin Oh, Janica Ley, Joenna Kim, Abbey Chong, Jordan Su, Jon Wimmel, Adam Grove, Scott Chung, Elizabeth Marley, Emmanuel Gonzalez, Josh Avina, Todd Davis, Sven Altmetz, Daniela Morales, Luke M Stepleton, Grace Wu, Julia Dole, Sharon Ko, Nicole D. Garcia, Elizabeth Anderson-Kempe.
![Park[ing] Day LA](https://images.squarespace-cdn.com/content/v1/64cc910f9fae3f27e6ca9dd7/1691128167138-A1IEPBECO82OI9OZ76IL/ParkingDay_070601.jpg)
Park[ing] Day LA
“The street is a room by agreement… a community room dedicated to the city for common use… its ceiling is the sky.” Louis I. Kahn
A mission to reclaim for parks and people the public space that is currently over-occupied by parking spaces.
exhibition images
The initial Park[ing] intervention occurred on November 16, 2005, in San Francisco on an initiative of the Rebar Group. Their goal was to transform a parking spot into a Park[ing] space, thereby temporarily expanding the public realm and improving the quality of urban human habitat, at least until the meter ran out. By their calculations, they provided an additional 24,000 square-foot- minutes of public open space that Wednesday afternoon in Downtown San Francisco. By doing so, Rebar opened eyes worldwide with their comment on the lack of quality open space in American cities.
Our Mirage installation questions the use and design of our public spaces. The pool, entirely filled with rain water (stored from last Spring’s miniscule rain), and the deck offer a small, temporary public park that provide nature, seating and shade: a place to stop, relax and sit down… that allows us to imagine what else we could do with all these parking spaces.
